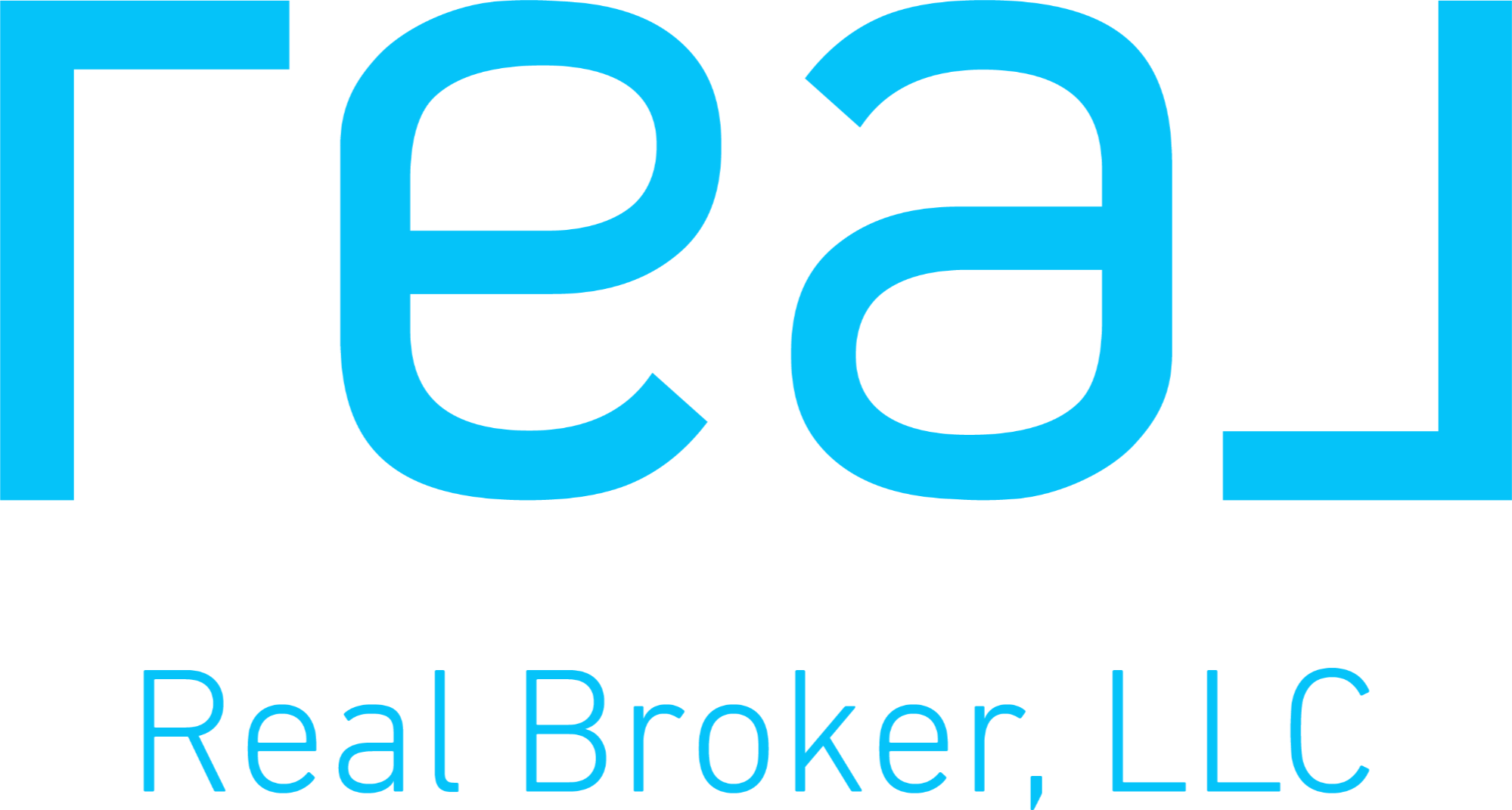

1517 WINSTON DR Save Request In-Person Tour Request Virtual Tour
Springfield,IL 62711
Key Details
Sold Price $540,000
Property Type Single Family Home
Sub Type Single Family Residence
Listing Status Sold
Purchase Type For Sale
Square Footage 2,635 sqft
Price per Sqft $204
Subdivision Oak Park Estates
MLS Listing ID CA1034385
Sold Date
Style Ranch
Bedrooms 3
Full Baths 3
Half Baths 1
Year Built 2017
Annual Tax Amount $11,060
Tax Year 2023
Lot Dimensions 77 x 144
Property Sub-Type Single Family Residence
Source rmlsa
Property Description
Custom-Built Ranch with Office & In-Ground Saltwater Pool – Your Summer Oasis Awaits! Summer is just around the corner—imagine lounging by your sparkling saltwater pool in just a couple of months! This stunning one-owner custom-built ranch offers the perfect blend of comfort and style, featuring 3 true bedrooms plus a dedicated office that could be the 4th bedroom for ultimate versatility. Step inside to an inviting open-concept layout, highlighted by high ceilings, hardwood floors, and a cozy fireplace. The gourmet kitchen boasts custom cabinetry, quartz countertops, stainless steel appliances, and a large island, making it ideal for entertaining. The primary suite is a private retreat with a spa-like en-suite bath and a walk-in closet. When the seasons change, your backyard oasis will be ready! The in-ground saltwater pool, surrounded by a spacious patio and guest full bathroom, is perfect for summer relaxation and gatherings. Additional highlights include a three-car garage, ample storage in the full, unfinished basement and a prime location near shopping, dining, the YMCA and the trail! Don't wait—schedule your tour today and start dreaming of summer!
Location
State IL
County Sangamon
Area Springfield
Direction Greenbriar north of Archer Elevator to Winston. Turn north (right). Home is on your left.
Rooms
Basement Egress Window(s),Full,Unfinished
Kitchen Breakfast Bar,Dining Informal,Dining/Living Combo,Island
Interior
Interior Features Bar,Cable Available,Ceiling Fan(s),High Speed Internet,Solid Surface Counter
Heating Forced Air
Cooling Central Air
Fireplaces Number 1
Fireplaces Type Gas Log,Living Room
Fireplace Y
Appliance Dishwasher,Disposal,Dryer,Microwave,Range,Refrigerator,Washer
Exterior
Garage Spaces 3.0
View true
Roof Type Shingle
Garage 1
Building
Lot Description Level
Faces Greenbriar north of Archer Elevator to Winston. Turn north (right). Home is on your left.
Foundation Poured Concrete
Water Public Sewer,Public
Architectural Style Ranch
Structure Type Frame,Stone,Vinyl Siding
New Construction false
Schools
Elementary Schools Lindsay
Middle Schools Us Grant
High Schools Springfield
Others
Tax ID 21020153012