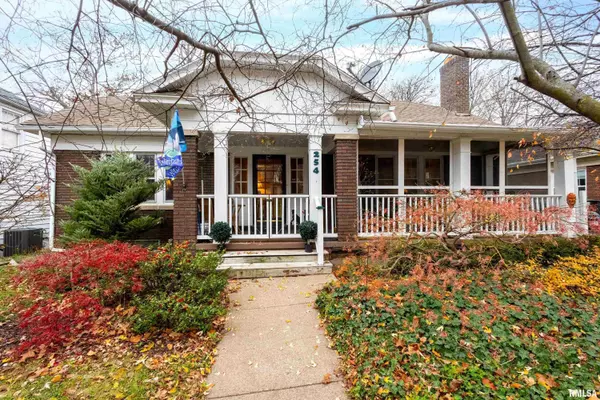254 FERNWOOD AVE Davenport, IA 52803
UPDATED:
01/07/2025 08:01 PM
Key Details
Property Type Single Family Home
Sub Type Single Family Residence
Listing Status Active
Purchase Type For Sale
Square Footage 1,288 sqft
Price per Sqft $200
Subdivision Mcclellan Heights
MLS Listing ID QC4258394
Style Ranch
Bedrooms 2
Full Baths 1
Half Baths 1
Originating Board rmlsa
Year Built 1928
Annual Tax Amount $3,386
Tax Year 2023
Lot Size 7,405 Sqft
Acres 0.17
Lot Dimensions 58x131
Property Description
Location
State IA
County Scott
Area Qcara Area
Direction Middle Road to Fernwood Avenue south to home
Rooms
Basement Full, Unfinished
Kitchen Dining Formal
Interior
Interior Features Blinds, Garage Door Opener(s)
Heating Gas, Forced Air, Gas Water Heater, Central Air
Fireplaces Number 1
Fireplaces Type Gas Log, Living Room
Fireplace Y
Appliance Dishwasher, Disposal, Dryer, Range/Oven, Refrigerator, Washer
Exterior
Exterior Feature Deck, Porch, Screened Patio
Garage Spaces 1.0
View true
Roof Type Shingle
Street Surface Curbs & Gutters
Garage 1
Building
Lot Description Level
Faces Middle Road to Fernwood Avenue south to home
Water Public Sewer, Public, Sump Pump
Architectural Style Ranch
Structure Type Brick
New Construction false
Schools
Elementary Schools Mc Kinley
Middle Schools Sudlow
High Schools Davenport Central
Others
Tax ID E0009-06



