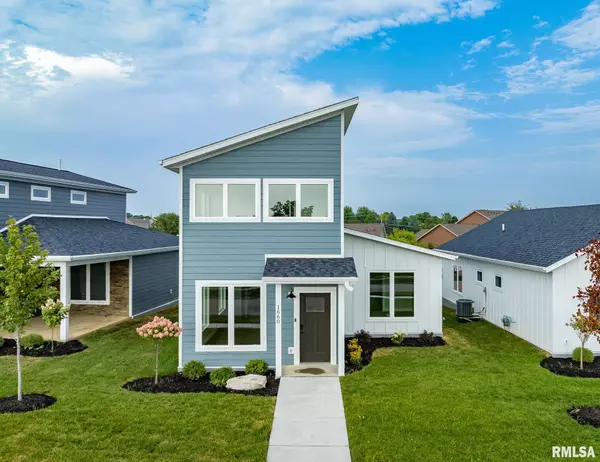1660 Olde Brandy LN Davenport, IA 52807
UPDATED:
01/07/2025 08:01 PM
Key Details
Property Type Single Family Home
Sub Type Single Family Residence
Listing Status Active
Purchase Type For Sale
Square Footage 1,525 sqft
Price per Sqft $240
Subdivision Prairie Heights
MLS Listing ID QC4258576
Style Two Story
Bedrooms 3
Full Baths 2
HOA Fees $360
Originating Board rmlsa
Year Built 2023
Annual Tax Amount $670
Tax Year 2022
Lot Size 5,227 Sqft
Acres 0.12
Lot Dimensions 47X135X30X135
Property Description
Location
State IA
County Scott
Area Qcara Area
Direction 53rd Ave, N on Eastern, W on Olde Brandy
Rooms
Basement None
Kitchen Dining/Living Combo, Pantry
Interior
Interior Features Ceiling Fan(s), Vaulted Ceiling(s), Garage Door Opener(s), Solid Surface Counter
Heating Gas, Forced Air, Electric Water Heater, Central Air
Fireplace Y
Appliance Dishwasher, Disposal, Microwave, Range/Oven, Refrigerator
Exterior
Exterior Feature Patio, Porch
Garage Spaces 1.0
View true
Roof Type Shingle
Street Surface Paved
Accessibility Smart Technology
Handicap Access Smart Technology
Garage 1
Building
Lot Description Level
Faces 53rd Ave, N on Eastern, W on Olde Brandy
Foundation Concrete, Poured Concrete, Slab
Water Public Sewer
Architectural Style Two Story
Structure Type Frame,Other
New Construction true
Schools
Elementary Schools Eisenhower
Middle Schools Sudlow
High Schools Davenport Central
Others
HOA Fee Include Ext/Cmn Area Rpr & Maint,Common Area Maintenance
Tax ID X0155-144



