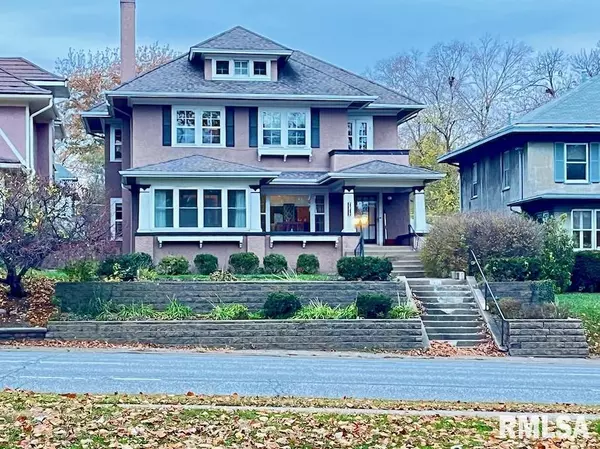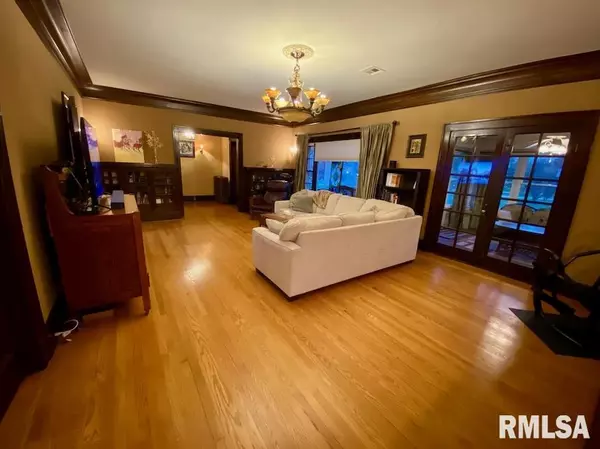2312 HARRISON ST Davenport, IA 52803
UPDATED:
12/06/2024 08:01 PM
Key Details
Property Type Single Family Home
Sub Type Single Family Residence
Listing Status Active
Purchase Type For Sale
Square Footage 2,561 sqft
Price per Sqft $124
Subdivision Norwood Park
MLS Listing ID QC4258684
Style Two Story
Bedrooms 4
Full Baths 2
Half Baths 2
Originating Board rmlsa
Year Built 1919
Annual Tax Amount $5,458
Tax Year 2024
Lot Size 7,840 Sqft
Acres 0.18
Lot Dimensions 48.00 x 161.00
Property Description
Location
State IA
County Scott
Area Qcara Area
Direction Harrison South one way west on Rusholme 3rd house north, on Harrison take alley north to Park in back on right of garage supra on back door, PS you can park at Vanderveer Park, across from the home, but need to cross Harrison. (key on back door)
Rooms
Basement Full
Kitchen Breakfast Bar, Dining Formal, Dining Informal
Interior
Interior Features Attic Storage, Cable Available, Vaulted Ceiling(s), Garage Door Opener(s), Blinds, Ceiling Fan(s), Foyer - 2 Story, Radon Mitigation System, High Speed Internet
Heating Gas, Forced Air, Hot Water, Central Air
Fireplaces Number 1
Fireplace Y
Appliance Dishwasher, Disposal, Hood/Fan, Microwave, Range/Oven, Refrigerator, Washer, Dryer, Water Filtration System
Exterior
Exterior Feature Fenced Yard, Patio, Porch, Hot Tub, Pond
Garage Spaces 2.0
View true
Roof Type Shingle
Street Surface Paved
Garage 1
Building
Lot Description Pond/Lake
Faces Harrison South one way west on Rusholme 3rd house north, on Harrison take alley north to Park in back on right of garage supra on back door, PS you can park at Vanderveer Park, across from the home, but need to cross Harrison. (key on back door)
Water Public, Public Sewer
Architectural Style Two Story
Structure Type Brick
New Construction false
Schools
High Schools Davenport
Others
Tax ID B0043-34



