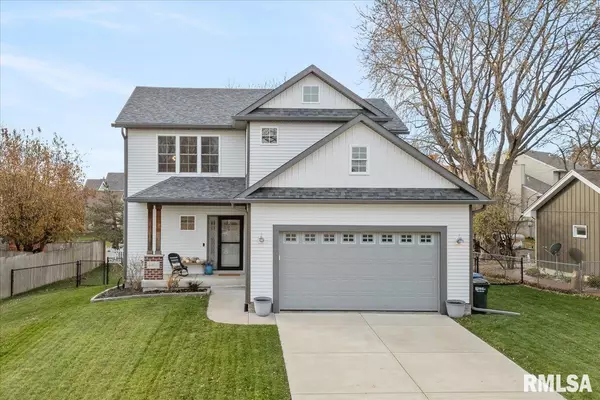4400 CEDAR ST Davenport, IA 52806
UPDATED:
01/07/2025 08:21 PM
Key Details
Property Type Single Family Home
Sub Type Single Family Residence
Listing Status Pending
Purchase Type For Sale
Square Footage 2,308 sqft
Price per Sqft $160
Subdivision Kensington Park
MLS Listing ID QC4258717
Style Two Story
Bedrooms 3
Full Baths 2
Half Baths 1
Originating Board rmlsa
Year Built 2017
Annual Tax Amount $5,266
Tax Year 2023
Lot Dimensions 75 x 110
Property Description
Location
State IA
County Scott
Area Qcara Area
Zoning Residential
Direction E Kimberly - Right on North Pine - Right on W 45th - Right on Cedar Street
Rooms
Basement Egress Window(s), Finished
Kitchen Dining Informal, Eat-In Kitchen, Island
Interior
Interior Features Cable Available, Vaulted Ceiling(s), Garage Door Opener(s), Radon Mitigation System, Window Treatments
Heating Gas, Forced Air, Gas Water Heater, Central Air
Fireplaces Number 1
Fireplaces Type Gas Log, Living Room
Fireplace Y
Appliance Dishwasher, Disposal, Hood/Fan, Microwave, Range/Oven, Refrigerator, Water Filtration System
Exterior
Exterior Feature Deck, Fenced Yard, Shed(s)
Garage Spaces 2.0
View true
Roof Type Shingle
Street Surface Curbs & Gutters,Paved
Garage 1
Building
Lot Description Level
Faces E Kimberly - Right on North Pine - Right on W 45th - Right on Cedar Street
Foundation Poured Concrete
Water Public Sewer, Public
Architectural Style Two Story
Structure Type Block,Vinyl Siding
New Construction false
Schools
Elementary Schools Davenport
Middle Schools Davenport
High Schools Davenport
Others
Tax ID M1501A28



