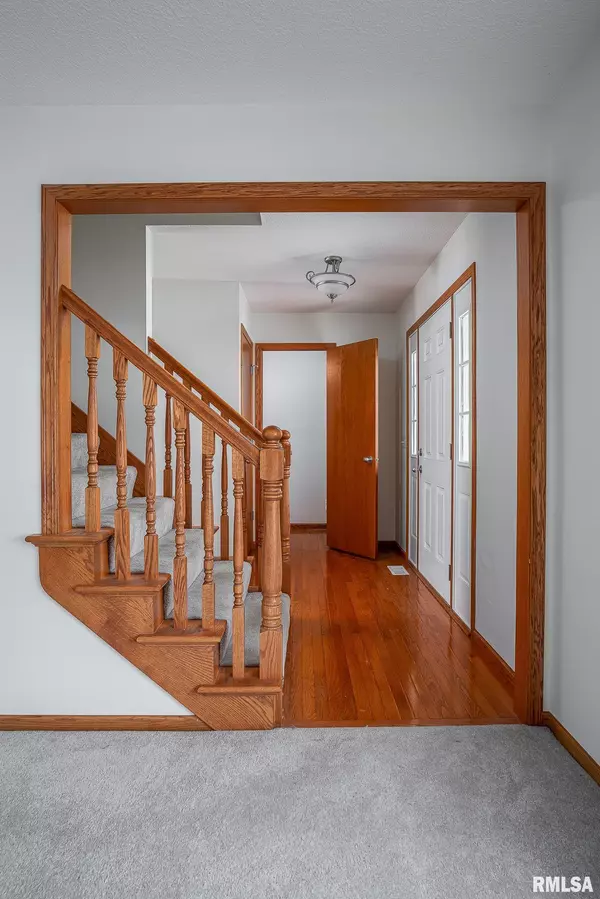5345 APPLETON DR Davenport, IA 52804
UPDATED:
01/05/2025 08:01 PM
Key Details
Property Type Single Family Home
Sub Type Single Family Residence
Listing Status Active
Purchase Type For Sale
Square Footage 1,692 sqft
Price per Sqft $177
Subdivision Greeenfield
MLS Listing ID QC4258863
Style Two Story
Bedrooms 3
Full Baths 2
Half Baths 1
Originating Board rmlsa
Year Built 2002
Annual Tax Amount $4,726
Tax Year 2023
Lot Size 10,890 Sqft
Acres 0.25
Lot Dimensions 115 x 95
Property Description
Location
State IA
County Scott
Area Qcara Area
Direction W Locust, south on Wisconsin to Shawnee to Appleton
Rooms
Basement Full, Unfinished
Kitchen Breakfast Bar, Dining Formal, Dining Informal, Dining/Living Combo, Pantry
Interior
Interior Features Ceiling Fan(s), Vaulted Ceiling(s)
Heating Gas, Forced Air, Gas Water Heater, Central Air
Fireplaces Number 1
Fireplaces Type Gas Log, Living Room
Fireplace Y
Appliance Dishwasher, Dryer, Microwave, Range/Oven, Refrigerator, Washer
Exterior
Exterior Feature Deck
Garage Spaces 2.0
View true
Roof Type Shingle
Street Surface Curbs & Gutters,Paved
Garage 1
Building
Lot Description Corner Lot, Level
Faces W Locust, south on Wisconsin to Shawnee to Appleton
Foundation Poured Concrete
Water Public Sewer, Public
Architectural Style Two Story
Structure Type Frame,Vinyl Siding
New Construction false
Schools
High Schools Davenport
Others
Tax ID S3007-24



