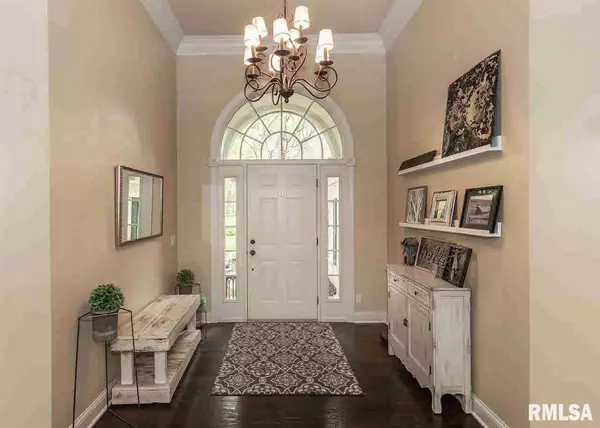For more information regarding the value of a property, please contact us for a free consultation.
16 WHITE OAK DR Coal Valley, IL 61240
Want to know what your home might be worth? Contact us for a FREE valuation!

Our team is ready to help you sell your home for the highest possible price ASAP
Key Details
Sold Price $419,900
Property Type Single Family Home
Sub Type Single Family Residence
Listing Status Sold
Purchase Type For Sale
Square Footage 3,918 sqft
Price per Sqft $107
Subdivision Windcrest
MLS Listing ID QC4203101
Sold Date 12/12/19
Style Ranch
Bedrooms 5
Full Baths 3
Half Baths 1
HOA Fees $700
Originating Board rmlsa
Year Built 1996
Annual Tax Amount $7,932
Tax Year 2018
Lot Size 1.100 Acres
Acres 1.1
Lot Dimensions 1.1 Acres
Property Description
Sprawling Luxurious Ranch w/ private lot on 1 acre is ready for new owners! Beautiful foyer featuring 12ft ceilings leads to living rm w/ custom fireplace and updated wood flooring throughout the main level. Formal dining rm has built-in hutch, & pillars upon entry. Gorgeous eat-in kitchen has granite counters, center island, blk stainless fridge/micro/dishwasher, pantry, built-in buffet, & under/above cabinet lighting. The hearth room off kitchen features another gas fireplace with custom 100-year-old woodwork. French doors to 4 Seasons Room w/ additional access from mstr bdrm. The master bathroom has jacuzzi tub, walk-in clst, water closet, shower & seperate vanities. Finished walk out bsmt w/ 2 bdrms ea. w/ walk-in clsts, 35x24 rec room w/ built-in bar, ¾ Bath & 2 storage rms. Professionally landscaped yard w/ covered patio, stoned patio with fire-pit and incredible views of nature overlooking ravine. Attached 3 car heated garage w/ tall doors, epoxy flrs, & attic storage.
Location
State IL
County Henry
Area Qcara Area
Direction Rte 6, S on White Oak Dr, property on the right.
Body of Water ***
Rooms
Basement Finished, Full, Walk-Out Access
Kitchen Dining Formal, Dining Informal, Island, Pantry
Interior
Interior Features Cable Available, Garage Door Opener(s), Jetted Tub, Solid Surface Counter, Radon Mitigation System
Heating Gas, Heating Systems - 2+, Cooling Systems - 2+
Fireplaces Number 2
Fireplaces Type Gas Starter, Kitchen, Living Room
Fireplace Y
Appliance Dishwasher, Disposal, Microwave, Range/Oven, Refrigerator
Exterior
Exterior Feature Patio
View true
Roof Type Shingle
Street Surface Paved
Garage 1
Building
Lot Description Level, Ravine, Wooded
Faces Rte 6, S on White Oak Dr, property on the right.
Story 1
Water Septic System
Architectural Style Ranch
Level or Stories 1
Structure Type Aluminum Siding, Brick, Stucco
New Construction false
Schools
Elementary Schools Orion School District
Middle Schools Orion
High Schools Orion
Others
HOA Fee Include Maintenance/Well
Tax ID 06-19-151-018
Read Less
GET MORE INFORMATION




