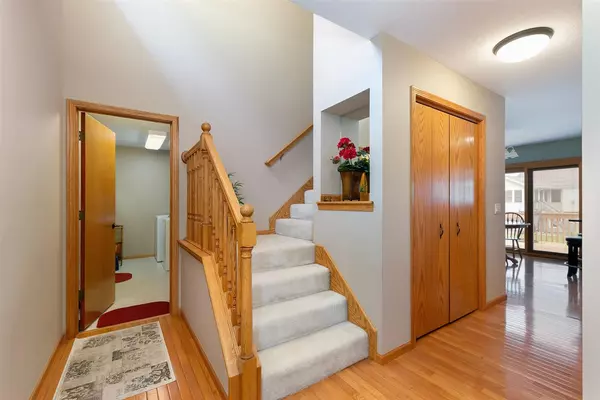For more information regarding the value of a property, please contact us for a free consultation.
505 E 14TH AVE Coal Valley, IL 61240
Want to know what your home might be worth? Contact us for a FREE valuation!

Our team is ready to help you sell your home for the highest possible price ASAP
Key Details
Sold Price $237,500
Property Type Single Family Home
Sub Type Single Family Residence
Listing Status Sold
Purchase Type For Sale
Square Footage 2,787 sqft
Price per Sqft $85
Subdivision Oak Knolls Estates
MLS Listing ID QC974
Sold Date 01/17/20
Style Two Story
Bedrooms 4
Full Baths 3
Half Baths 1
Originating Board rmlsa
Year Built 2000
Annual Tax Amount $5,746
Tax Year 2018
Lot Size 10,149 Sqft
Acres 0.233
Lot Dimensions Irregular
Property Description
This lovely four bed, three and a half bath two story home with three car attached garage sits near the end of a cul-de-sac on a nearly quarter-acre lot. Gleaming hardwood flooring greets as you step inside and continues down the hall into the powder room and eat-in kitchen. Kitchen boasts elegant granite countertops, oak cabinetry, a breakfast bar, an extra deep pantry, and a walk-out to the deck. All appliances are included! From the kitchen move effortlessly into the family room with gas fireplace. To the right of the kitchen is the dining room, which is open to the living room. Before heading upstairs take a peek in the laundry room with both gas and electric hookups for your dryer. Upstairs you’ll discover an incredible master suite with a dramatic peaked ceiling, roomy 11’ x 6’ walk-in closet, and an en-suite five-piece bath. On the opposite side of the upper level are three guest bedrooms and a full bath. In the finished basement, an enormous family room with ...See Documents...
Location
State IL
County Rock Island
Area Qcara Area
Direction 1st St to 4th Ave to 12th Ave to E 7th St to E 14th Ave to house.
Body of Water ***
Rooms
Basement Daylight, Egress Window(s), Finished, Full, Walk-Out Access
Kitchen Breakfast Bar, Dining Formal, Eat-In Kitchen, Pantry
Interior
Interior Features Vaulted Ceiling(s), Jetted Tub, Solid Surface Counter
Heating Gas, Forced Air, Humidifier, Gas Water Heater, Central
Fireplaces Number 1
Fireplaces Type Gas Log, Family Room
Fireplace Y
Appliance Dishwasher, Microwave, Range/Oven, Refrigerator, Water Softener Owned
Exterior
Exterior Feature Deck
View true
Roof Type Shingle
Street Surface Paved
Garage 1
Building
Lot Description Cul-De-Sac, Level
Faces 1st St to 4th Ave to 12th Ave to E 7th St to E 14th Ave to house.
Water Public, Public Sewer
Architectural Style Two Story
Structure Type Brick Partial, Vinyl Siding
New Construction false
Schools
Elementary Schools Bicentennial
Middle Schools John Deere
High Schools Moline
Others
Tax ID 12-1780
Read Less
GET MORE INFORMATION




