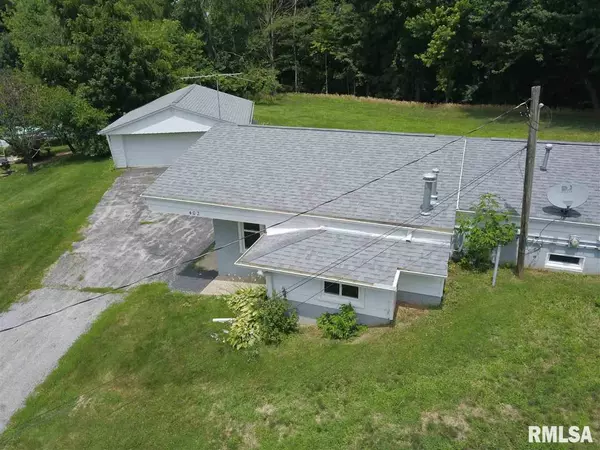For more information regarding the value of a property, please contact us for a free consultation.
402 WALNUT ST Port Byron, IL 61275
Want to know what your home might be worth? Contact us for a FREE valuation!

Our team is ready to help you sell your home for the highest possible price ASAP
Key Details
Sold Price $87,900
Property Type Single Family Home
Sub Type Single Family Residence
Listing Status Sold
Purchase Type For Sale
Square Footage 1,046 sqft
Price per Sqft $84
MLS Listing ID QC4204027
Sold Date 11/22/19
Style Ranch
Bedrooms 2
Full Baths 1
Originating Board rmlsa
Year Built 1952
Annual Tax Amount $2,407
Tax Year 2018
Lot Size 0.800 Acres
Acres 0.8
Lot Dimensions 34,900 sq ftt
Property Description
Solid 2 bedroom ranch home on .8 of an acre with nothing to do in the house no kidding. The lot is gorgeous with wooded area in the back of the home and a rivier view in the front. The lot also boasts a 2.5 car garage and plenty of extra parking. There are too many updates to list so please call me with the full details!!! But you will love the kitchen remodel, replacement widows, updated roof, boiler, water heater and window A/C just to mention a few. This lot has a river view from the front yard and the living room window. TWO BLOCKS to boat ramp and plenty of room to store your boat in this garage. This home has been well cared for!!! Potential for 2nd story addition at some point as well.
Location
State IL
County Rock Island
Area Qcara Area
Direction 84 to Walnut Street
Body of Water ***
Rooms
Basement None
Kitchen Dining/Living Combo, Eat-In Kitchen, Pantry
Interior
Interior Features Cable Available, Ceiling Fan(s)
Heating Hot Water, Window Unit(s)
Fireplace Y
Appliance Dishwasher, Microwave, Range/Oven, Refrigerator
Exterior
Exterior Feature Replacement Windows
View true
Roof Type Shingle
Garage 1
Building
Lot Description Wooded, River View
Faces 84 to Walnut Street
Water Public, Public Sewer
Architectural Style Ranch
Structure Type Vinyl Siding, Other
New Construction false
Schools
Elementary Schools Riverdale
Middle Schools Riverdale
High Schools Riverdale
Others
Tax ID 103-3
Read Less
GET MORE INFORMATION




