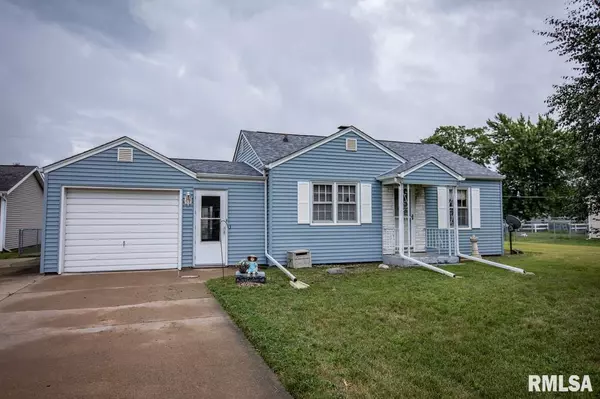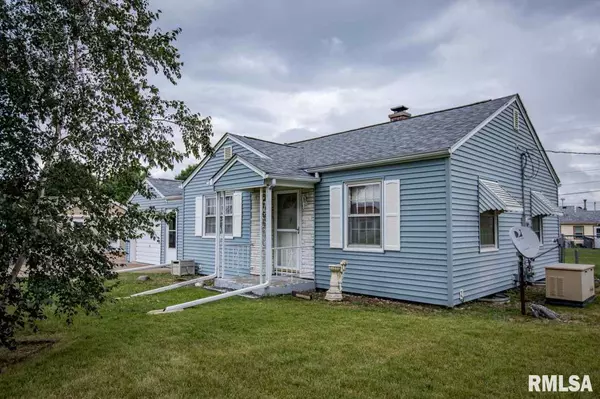For more information regarding the value of a property, please contact us for a free consultation.
11 SUBURBAN HEIGHTS HTS Milan, IL 61264-3648
Want to know what your home might be worth? Contact us for a FREE valuation!

Our team is ready to help you sell your home for the highest possible price ASAP
Key Details
Sold Price $92,000
Property Type Single Family Home
Sub Type Single Family Residence
Listing Status Sold
Purchase Type For Sale
Square Footage 1,151 sqft
Price per Sqft $79
Subdivision Suburban Heights
MLS Listing ID QC4204996
Sold Date 10/25/19
Style Ranch
Bedrooms 3
Full Baths 1
Originating Board rmlsa
Year Built 1950
Annual Tax Amount $2,062
Tax Year 2018
Lot Size 7,840 Sqft
Acres 0.18
Lot Dimensions 7,940 SQ FT
Property Description
CUTE AND WELL MAINTAINED home is located just minutes from the R.I.-Milan Beltway. It features a nice private fenced in back yard, shed & a well built screened-in 3 seasons porch in the back, it's a great place to relax! Inside there's newer oak cabinets in the remodeled kitchen, a completely remodeled bathroom w/dura-ceramic flooring, cozy livingrm. w/gorgeous wood floors that carry on into 2 bdrms. There's a 3rd bedrm down w/closet & egress window. Also there's a nice rec-room/living area & a laundry area.. The basement is waterproofed & there's a back up generator. The owner has loved living here for 18 yrs. 2017 New Roof & new central air unit. 2011 basement waterproofed, with transferable warranty, 2009 remodeled bathrm & new furnace, 2007 remodeled kitchen & new siding. Offering a 1 yr. basic AHS home warranty.
Location
State IL
County Rock Island
Area Qcara Area
Zoning Residental
Direction RI-Milan Pkwy, L-67 S, R-frontage Rd & R-1st ST W, L-Anderson, R-Kimble Ct.
Body of Water ***
Rooms
Basement Partially Finished
Kitchen Eat-In Kitchen
Interior
Heating Gas, Gas Water Heater, Central, Generator
Fireplace Y
Appliance Microwave, Range/Oven, Refrigerator
Exterior
Exterior Feature Fenced Yard, Porch/3-Season, Shed(s)
View true
Roof Type Shingle
Street Surface Paved
Garage 1
Building
Lot Description Level
Faces RI-Milan Pkwy, L-67 S, R-frontage Rd & R-1st ST W, L-Anderson, R-Kimble Ct.
Water Septic System
Architectural Style Ranch
Structure Type Vinyl Siding
New Construction false
Schools
Elementary Schools Ridgewood
Middle Schools Edison
High Schools Rock Island
Others
Tax ID 11-1326
Read Less
GET MORE INFORMATION




