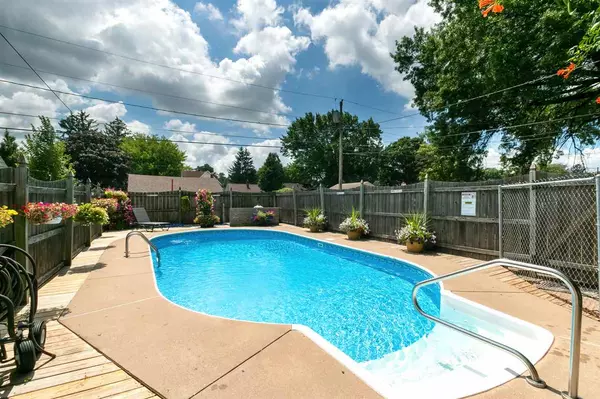For more information regarding the value of a property, please contact us for a free consultation.
1517 W LOMBARD ST Davenport, IA 52804
Want to know what your home might be worth? Contact us for a FREE valuation!

Our team is ready to help you sell your home for the highest possible price ASAP
Key Details
Sold Price $170,000
Property Type Single Family Home
Sub Type Single Family Residence
Listing Status Sold
Purchase Type For Sale
Square Footage 1,837 sqft
Price per Sqft $92
Subdivision Mitchell
MLS Listing ID QC4205036
Sold Date 09/27/19
Style One and Half Story
Bedrooms 3
Full Baths 2
Originating Board rmlsa
Year Built 1924
Annual Tax Amount $3,052
Tax Year 2018
Lot Size 8,276 Sqft
Acres 0.19
Lot Dimensions 47x180
Property Description
Fabulous "VACATION AT HOME" property. Located a mile from St. Ambrose & 1/2 block from Genesis Hospital. This Architectural Beautiful home is Extremely well Maintained and offers 2 Fireplaces, 3 Bedrooms, 2 Beautifully Updated Baths w/ tile floors, Hardwood Floors throughout!!! The Beautifully landscaped Back yard Space features a Wonderful In-Ground, Heated Pool w/ Pergola area. Per seller: (New Liner-2019, New Heater- 2017 & New Filter 2016) There is also 28x14 Concrete Patio w/ Pergola, Sand/Play area & As you enter, there is a cozy Screened in porch, perfect place to relax with a cup of coffee in the morning or a cool drink in the evening. The Family room features an inviting Fireplace with built-in book cases on both sides & leaded glass windows above. French doors lead into the spacious Formal Dining room. The Large kitchen offer, plenty of counter space & Kitchen-aid Stainless steel Appliances which stay. 2 BR's on the Main level & Spacious Master Suite Up.
Location
State IA
County Scott
Area Qcara Area
Direction South on Brady St, then West on Lombard St. 1/2 block from Genesis Hospital
Body of Water ***
Rooms
Basement Full, Unfinished
Kitchen Dining Formal, Eat-In Kitchen
Interior
Interior Features Garage Door Opener(s)
Heating Gas, Forced Air, Gas Water Heater, Central, Window Unit(s)
Fireplaces Number 2
Fireplaces Type Gas Log, Family Room, Master Bedroom, Other
Fireplace Y
Appliance Dishwasher, Disposal, Range/Oven, Refrigerator, Washer, Dryer, Other
Exterior
Exterior Feature Screened Patio, Pool In Ground
View true
Roof Type Shingle
Garage 1
Building
Lot Description Level
Faces South on Brady St, then West on Lombard St. 1/2 block from Genesis Hospital
Water Public, Public Sewer, Sump Pump
Architectural Style One and Half Story
Structure Type Brick, Stucco
New Construction false
Schools
Elementary Schools Davenport
Middle Schools Davenport
High Schools Davenport
Others
Tax ID A0054-12A
Read Less
GET MORE INFORMATION




