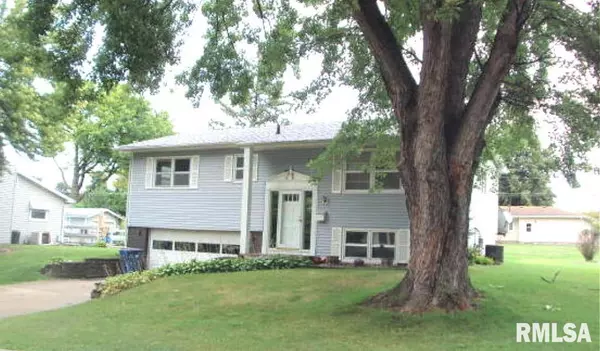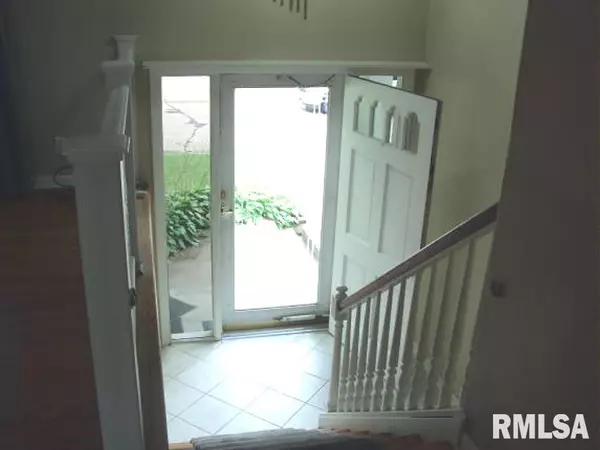For more information regarding the value of a property, please contact us for a free consultation.
1311 5TH Street West Milan, IL 61264
Want to know what your home might be worth? Contact us for a FREE valuation!

Our team is ready to help you sell your home for the highest possible price ASAP
Key Details
Sold Price $86,000
Property Type Single Family Home
Sub Type Single Family Residence
Listing Status Sold
Purchase Type For Sale
Square Footage 1,612 sqft
Price per Sqft $53
Subdivision Matthew Heights
MLS Listing ID QC4205228
Sold Date 09/26/19
Style Split Foyer
Bedrooms 3
Full Baths 2
Originating Board rmlsa
Year Built 1968
Annual Tax Amount $2,848
Tax Year 2018
Lot Size 9,583 Sqft
Acres 0.22
Lot Dimensions 80 x 120
Property Description
Seller vacated her home in July and needs to sell as quickly as possible. Majestic pillars grace the front of the home providing a covered front porch. As you ascend up the stairs from the large foyer note the white railing accenting the gleaming hardwood fls. Eat in kitchen features a built in oven and cooktop, shuttered windows and exits to back deck overlooking a large flat yard and lofted shed. 2 closets accent the long hallway to the bedrooms. 2 double closets in the master BR. New lighted tub with lifetime warranty installed 2014. Long vanity w/mirror above. Ceramic flooring in lower level familyroom with egress windows & large closet. Ample storage under stairs. Washer and dryer remain in large laundry room with bath. Roof April ’15; Water Softener not used in 4 ys.; Gas Water Heater, ’16; seller does not know ages of CA/Furnace, appls. Please write your offer TODAY on this nice home. QUICK SALE NEEDED. 14-mo home warranty provided for buyer’s peace of mind after the sale
Location
State IL
County Rock Island
Area Qcara Area
Zoning RES
Direction W on Andalusia Road, S on 4th St, W on 12th Ave., S on Sth St. W
Body of Water ***
Rooms
Basement Full, Partial
Kitchen Eat-In Kitchen, Pantry
Interior
Interior Features Cable Available, Garage Door Opener(s)
Heating Gas, Forced Air, Gas Water Heater, Central
Fireplace Y
Appliance Range/Oven, Refrigerator, Washer, Dryer
Exterior
Exterior Feature Patio, Shed(s)
View true
Roof Type Shingle
Street Surface Paved
Garage 1
Building
Lot Description Level
Faces W on Andalusia Road, S on 4th St, W on 12th Ave., S on Sth St. W
Water Public, Public Sewer
Architectural Style Split Foyer
Structure Type Vinyl Siding
New Construction false
Schools
Elementary Schools Jefferson
Middle Schools Edison
High Schools Rock Island
Others
HOA Fee Include Cable TV
Tax ID 11-1986
Read Less
GET MORE INFORMATION




