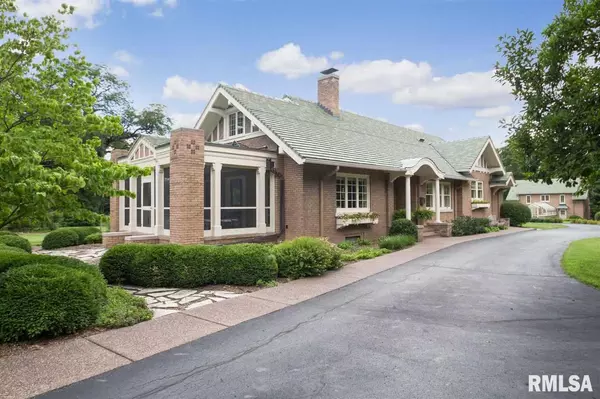For more information regarding the value of a property, please contact us for a free consultation.
2500 11TH ST Moline, IL 61265
Want to know what your home might be worth? Contact us for a FREE valuation!

Our team is ready to help you sell your home for the highest possible price ASAP
Key Details
Sold Price $500,000
Property Type Single Family Home
Sub Type Single Family Residence
Listing Status Sold
Purchase Type For Sale
Square Footage 3,384 sqft
Price per Sqft $147
MLS Listing ID QC4204119
Sold Date 09/23/19
Style One and Half Story
Bedrooms 5
Full Baths 3
Originating Board rmlsa
Year Built 1927
Annual Tax Amount $13,325
Tax Year 2018
Lot Size 6.050 Acres
Acres 6.05
Lot Dimensions 443x329x477x386x130
Property Description
Private estate built in 1927 for Herman Nelson including carriage house with private living quarters and greenhouse. Kitchen remodeled in 2013 with custom Amish cabinets, Quartz countertops, Wolf range, and Subzero refrigerator. Home has tons of character and features: hardwood floors, underground utilities, pool, tennis court, English-style garden, screen porch, tiled sunroom with dome ceiling, new boiler 2018, central air, water heater 2018, main floor master bedroom and bath plus a whole house security system.
Location
State IL
County Rock Island
Area Qcara Area
Direction West on Avenue of the Cities, left on 11th Street
Body of Water ***
Rooms
Basement Full, Brick/Mortar, Unfinished
Kitchen Breakfast Bar, Dining Formal, Eat-In Kitchen
Interior
Interior Features Attic Storage, Cable Available, Garage Door Opener(s), In-Law Floorplan, Jetted Tub
Heating Gas, Forced Air, Radiant, Central, Whole House Fan, Zoned
Fireplaces Number 1
Fireplaces Type Wood Burning, Living Room
Fireplace Y
Appliance Dishwasher, Disposal, Hood/Fan, Microwave, Range/Oven, Refrigerator, Washer, Dryer, Water Filtration System
Exterior
Exterior Feature Greenhouse, Patio, Screened Patio, Pool In Ground
View true
Roof Type Other
Garage 1
Building
Lot Description Level, Ravine, Wooded
Faces West on Avenue of the Cities, left on 11th Street
Water Public, Public Sewer
Architectural Style One and Half Story
Structure Type Brick
New Construction false
Schools
Elementary Schools Hamilton
Middle Schools John Deere
High Schools Moline
Others
Tax ID 08-169
Read Less
GET MORE INFORMATION




