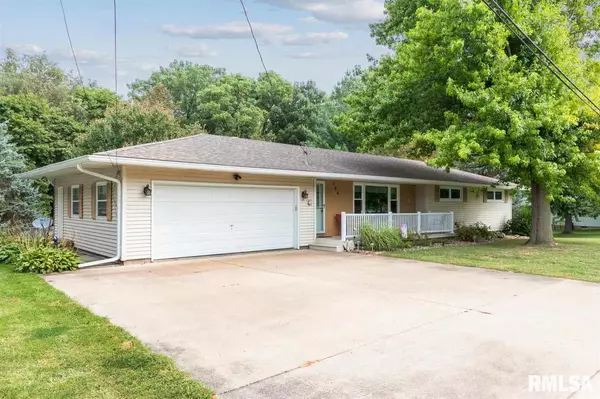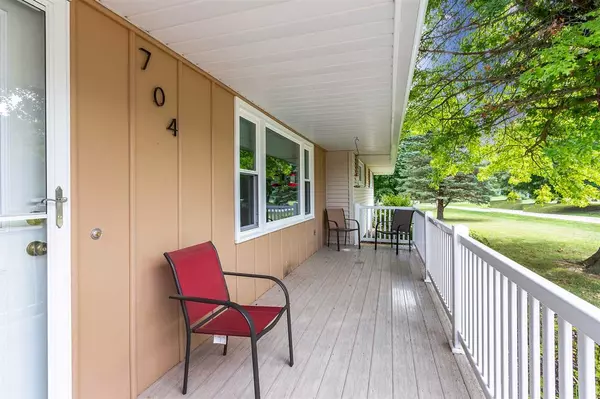For more information regarding the value of a property, please contact us for a free consultation.
704 Shepherd ST Port Byron, IL 61275
Want to know what your home might be worth? Contact us for a FREE valuation!

Our team is ready to help you sell your home for the highest possible price ASAP
Key Details
Sold Price $159,500
Property Type Single Family Home
Sub Type Single Family Residence
Listing Status Sold
Purchase Type For Sale
Square Footage 2,970 sqft
Price per Sqft $53
Subdivision Belcher And Shepards
MLS Listing ID QC4205883
Sold Date 10/23/19
Style Ranch
Bedrooms 3
Full Baths 2
Originating Board rmlsa
Year Built 1964
Annual Tax Amount $3,241
Tax Year 2018
Lot Size 0.780 Acres
Acres 0.78
Lot Dimensions 130x264
Property Description
This home has been well maintained and loved by the same owner for 40 years. Walk inside and be delighted with the large living room that has plenty of natural light from the large picture window where you are sure to see the hummingbirds frequent. The living room opens to the dining space and offers a nice open space perfect for entertaining. The kitchen is large and has plenty of cabinet and counter space and appliances do stay. There is no lack of storage in this home the hall offers two very large closets along with a large bathroom closet and a nice sized updated bathroom. There are three bedrooms on the main level and the master bedroom has a private deck of the bedroom. Downstairs is finished with a large rec room, laundry room, full bathroom, kitchenette and fourth bedroom. Outside there is a nice sized 2 car attached garage, second deck off the back, dog run, fenced in yard, & shed in the back. The yard backs to ravine and offers plenty of privacy. This home is a must see!
Location
State IL
County Rock Island
Area Qcara Area
Direction Cherry street to Shepherd street
Body of Water ***
Rooms
Basement Finished, Full
Kitchen Dining Informal
Interior
Interior Features Cable Available, Garage Door Opener(s), In-Law Floorplan, Blinds, Ceiling Fan(s), Window Treatments
Heating Gas, Forced Air, Central
Fireplace Y
Appliance Range/Oven, Refrigerator
Exterior
Exterior Feature Deck, Fenced Yard, Shed(s), Replacement Windows
View true
Roof Type Composition
Street Surface Paved
Garage 1
Building
Lot Description Level, Ravine, Sloped
Faces Cherry street to Shepherd street
Water Public, Septic System
Architectural Style Ranch
Structure Type Vinyl Siding
New Construction false
Schools
Elementary Schools Riverdale
Middle Schools Riverdale
High Schools Riverdale
Others
Tax ID 05-374
Read Less
GET MORE INFORMATION




