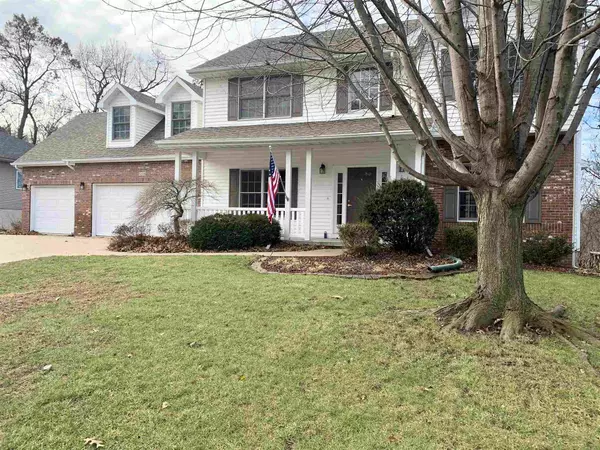For more information regarding the value of a property, please contact us for a free consultation.
608 E 3RD ST Coal Valley, IL 61240
Want to know what your home might be worth? Contact us for a FREE valuation!

Our team is ready to help you sell your home for the highest possible price ASAP
Key Details
Sold Price $282,000
Property Type Single Family Home
Sub Type Single Family Residence
Listing Status Sold
Purchase Type For Sale
Square Footage 3,356 sqft
Price per Sqft $84
Subdivision Oak Park Joint Venture
MLS Listing ID QC4206574
Sold Date 02/07/20
Style Two Story
Bedrooms 5
Full Baths 2
Half Baths 2
Originating Board rmlsa
Year Built 1998
Annual Tax Amount $7,361
Tax Year 2018
Lot Dimensions 83x378x106x356
Property Description
Beautiful two-story home with five bedrooms and four baths in a quiet, tree-lined neighborhood at the end of cul-de-sac. Open floor plan with main floor consisting of sunny, eat-in kitchen; all-season sunroom with built-in bookshelves; living room with gorgeous gas fireplace, dining room with tray ceilings; half bath and laundry room. Ample kitchen storage with center island, pantry, great cupboard space. Sliding doors from kitchen to large deck overlooking private, wooded back yard. Neutral, brand-new paint and carpet throughout. Ceramic tile in kitchen, sunroom and laundry. Wood floors in two-story foyer. Four bedrooms upstairs, all with excellent storage. The master has tray ceilings, en suite bathroom, large linen closet, generous walk-in closet. Master bath is very large with double sinks, large tub, shower, skylights, beautiful windows for natural light. Custom blinds throughout. Wonderful finished basement walks out to a private patio and fenced backyard.
Location
State IL
County Rock Island
Area Qcara Area
Zoning Residential
Direction Rt on 1st. L on 4th Ave. Rt on 9th Ave. Becomes E 3rd St.
Body of Water ***
Rooms
Basement Daylight, Egress Window(s), Walk-Out Access, Partially Finished, Poured
Kitchen Dining Formal, Dining Informal, Eat-In Kitchen, Island, Pantry
Interior
Interior Features Garage Door Opener(s), Jetted Tub, Foyer - 2 Story, Skylight(s)
Heating Gas, Forced Air, Central
Fireplaces Number 1
Fireplaces Type Gas Starter, Gas Log, Great Room
Fireplace Y
Appliance Dishwasher, Disposal, Microwave, Range/Oven, Refrigerator
Exterior
Exterior Feature Deck, Patio
View true
Roof Type Shingle
Street Surface Paved
Garage 1
Building
Lot Description Cul-De-Sac, Wooded, Sloped
Faces Rt on 1st. L on 4th Ave. Rt on 9th Ave. Becomes E 3rd St.
Water Public, Public Sewer
Architectural Style Two Story
Structure Type Brick, Vinyl Siding
New Construction false
Schools
Elementary Schools Bicentennial
Middle Schools John Deere
High Schools Moline
Others
Tax ID 12-1666
Read Less
GET MORE INFORMATION




