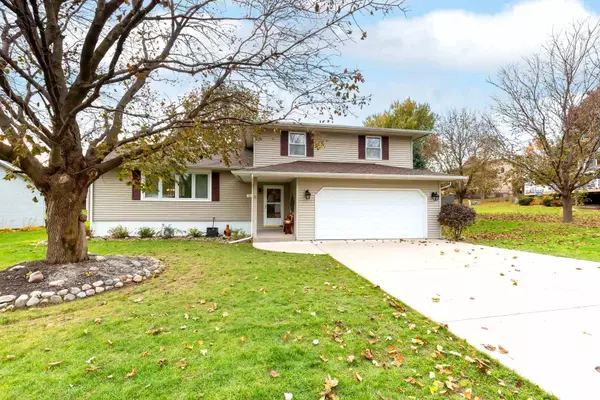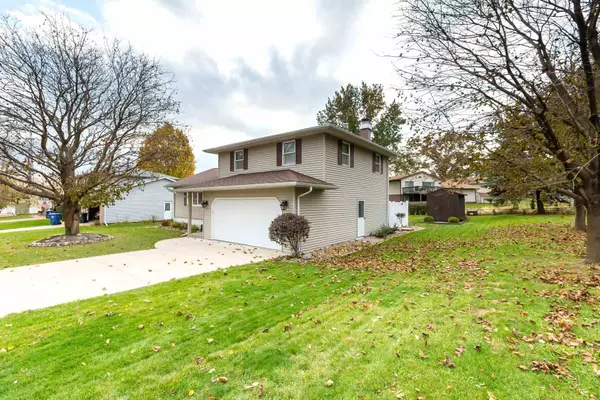For more information regarding the value of a property, please contact us for a free consultation.
3436 N BIRCHWOOD AVE Davenport, IA 52806
Want to know what your home might be worth? Contact us for a FREE valuation!

Our team is ready to help you sell your home for the highest possible price ASAP
Key Details
Sold Price $174,500
Property Type Single Family Home
Sub Type Single Family Residence
Listing Status Sold
Purchase Type For Sale
Square Footage 1,626 sqft
Price per Sqft $107
Subdivision Westgate
MLS Listing ID QC4207486
Sold Date 02/28/20
Style Quad-Level/4-Level
Bedrooms 3
Full Baths 2
Originating Board rmlsa
Year Built 1978
Annual Tax Amount $3,270
Tax Year 2018
Lot Size 8,712 Sqft
Acres 0.2
Lot Dimensions 74 x 120, 8880 sq ft
Property Description
New Year, New Price, New Home! Must see this well maintained 3 bd, 2 ba, 2 car attached garage, w nice, private 12x24' composite deck featuring a 6' privacy fence & a hot tub that stays! Seems more like a 2 story than a tri level as only 3 steps from entryway & family room to living room, formal dining room, eat-in kitchen. Family room features a 2-sided gas log fireplace w sliders to the deck. Master bedrm has private door to the full bath, all 3 bdms have lovely wood look laminate flooring. In the lower level you'll find a large rec room, spacious laundry/utility room & separate storage area w shelves, plus a crawl space for add'l storage needs. There is plenty of space in this well laid out floor plan. Garage is exceptionally clean w peg board all around & professional epoxy coating on floor. Nicely landscaped, flat yard; plus a 12x8' shed for storing mowers, toys, etc. All appliances stay, plus window treatments. Roof new in 2013, AC 2010, Water Heater 2018.
Location
State IA
County Scott
Area Qcara Area
Direction Kimberly Rd, S on Hillandale, Left on 35th, Right on Birchwood
Body of Water ***
Rooms
Basement Concrete, Poured
Kitchen Dining Formal, Eat-In Kitchen
Interior
Interior Features Cable Available, Garage Door Opener(s), Ceiling Fan(s), Window Treatments
Heating Gas, Forced Air, Humidifier, Central
Fireplaces Number 1
Fireplaces Type Gas Log, Family Room
Fireplace Y
Appliance Dishwasher, Disposal, Microwave, Range/Oven, Refrigerator, Washer, Dryer
Exterior
Exterior Feature Deck, Shed(s), Hot Tub
View true
Roof Type Shingle
Street Surface Paved
Garage 1
Building
Lot Description Level
Faces Kimberly Rd, S on Hillandale, Left on 35th, Right on Birchwood
Water Public, Public Sewer
Architectural Style Quad-Level/4-Level
Structure Type Vinyl Siding
New Construction false
Schools
High Schools Davenport
Others
Tax ID 01653A26
Read Less
GET MORE INFORMATION




