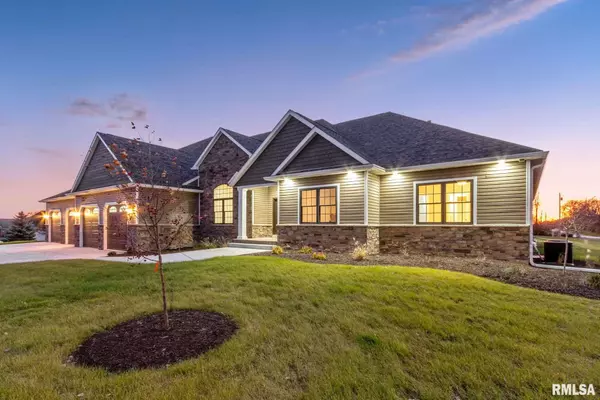For more information regarding the value of a property, please contact us for a free consultation.
1322 HUNTER DR Port Byron, IL 61275
Want to know what your home might be worth? Contact us for a FREE valuation!

Our team is ready to help you sell your home for the highest possible price ASAP
Key Details
Sold Price $497,000
Property Type Single Family Home
Sub Type Single Family Residence
Listing Status Sold
Purchase Type For Sale
Square Footage 3,994 sqft
Price per Sqft $124
Subdivision Timber Lake
MLS Listing ID QC4207518
Sold Date 02/20/20
Style Ranch
Bedrooms 4
Full Baths 3
Half Baths 1
HOA Fees $25
Originating Board rmlsa
Year Built 2019
Tax Year 2018
Lot Size 1.000 Acres
Acres 1.0
Lot Dimensions 43,560
Property Description
This property is not your typical new construction home the attention to detail shines. Pull up to a large driveway & walkway that takes you to the beautiful double doors on the front of the home. The garage has 4 stalls from the front but don’t let that fool you the garage is huge and can fit at least 8 cars inside. Once you step inside you will be wowed with the vaulted ceilings and the large open concept this home offers. The large foyer greets you as you walk in and the living room has a beautiful gas fireplace and built in cabinets on either side. The French doors off the living room open to a large covered patio with ceiling fans providing the perfect outdoor entertaining space. The kitchen is a dream with beautiful white cabinetry, glass tile backsplash, a large island, a pot faucet, and huge pantry. PENDING SALE. Seller requests property to remain as an active listing and that it continues to be shown.
Location
State IL
County Rock Island
Area Qcara Area
Zoning Residential
Direction N on 84 R on 94 Left on 228th Street, Left on Parkway, Left on Hunter Drive
Body of Water ***
Rooms
Basement Full
Kitchen Breakfast Bar, Dining Formal, Dining Informal, Island, Pantry
Interior
Interior Features Vaulted Ceiling(s), Garage Door Opener(s), Solid Surface Counter, Ceiling Fan(s), Garden Tub
Heating Gas, Heating Systems - 2+, Forced Air, Cooling Systems - 2+, Central
Fireplaces Number 1
Fireplaces Type Gas Log, Great Room
Fireplace Y
Appliance Dishwasher, Disposal, Hood/Fan, Microwave, Range/Oven, Refrigerator
Exterior
Exterior Feature Patio
View true
Roof Type Shingle
Street Surface Paved
Garage 1
Building
Lot Description Corner Lot, Level
Faces N on 84 R on 94 Left on 228th Street, Left on Parkway, Left on Hunter Drive
Water Public, Septic System
Architectural Style Ranch
Structure Type Vinyl Siding, Stone
New Construction true
Schools
Elementary Schools Riverdale
Middle Schools Riverdale
High Schools Riverdale
Others
Tax ID CO-813
Read Less
GET MORE INFORMATION




