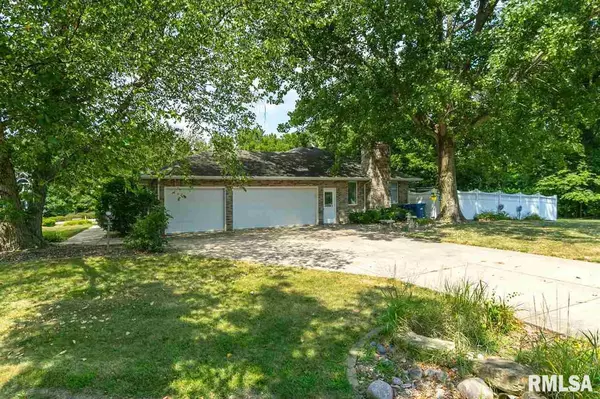For more information regarding the value of a property, please contact us for a free consultation.
2202 LARKSPUR CIR Port Byron, IL 61275-9586
Want to know what your home might be worth? Contact us for a FREE valuation!

Our team is ready to help you sell your home for the highest possible price ASAP
Key Details
Sold Price $265,000
Property Type Single Family Home
Sub Type Single Family Residence
Listing Status Sold
Purchase Type For Sale
Square Footage 2,953 sqft
Price per Sqft $89
Subdivision Byron Woods
MLS Listing ID QC4204726
Sold Date 01/24/20
Style Ranch
Bedrooms 3
Full Baths 3
Originating Board rmlsa
Year Built 1991
Annual Tax Amount $8,059
Tax Year 2018
Lot Size 0.418 Acres
Acres 0.418
Lot Dimensions Irregular
Property Description
Beautiful three bed, three bath brick rancher with three-car attached garage sitting on a four-tenths of an acre lot comes complete with an in-ground swimming pool and a hot tub. Just off the foyer, French doors swing open to reveal a grand formal dining room. A second set of French doors leads into the den a wonderful place to escape into a good book. Well-appointed kitchen boasts granite countertops, Kraftmaid cabinetry, pantry cupboard with pull-out shelving, and a center island with counter bar. An informal dining room sits off the kitchen for more intimate dining. It includes a walk-out to the patio where you can also enjoy your meals poolside. Next is the cheery living room with bay window and gas fireplace. Down the hall are two guest bedrooms, a full bath, and the master suite. Master suite features a 7’ x 6’ walk-in closet and an en-suite three-quarter bath. Finished basement holds an extensive family room with a gas fireplace, built-in granite-topped ...See Documents...
Location
State IL
County Rock Island
Area Qcara Area
Direction North on 228th St, Left on Parkway Dr, Right on Larkspur to house.
Body of Water ***
Rooms
Basement Full, Partially Finished
Kitchen Dining Formal, Dining Informal, Island
Interior
Interior Features Hot Tub, Solid Surface Counter, Radon Mitigation System
Heating Gas, Forced Air, Gas Water Heater, Central
Fireplaces Number 3
Fireplaces Type Gas Log, Den, Family Room, Living Room, Electric
Fireplace Y
Appliance Dishwasher, Microwave, Range/Oven, Water Softener Owned
Exterior
Exterior Feature Fenced Yard, Patio, Pool In Ground
View true
Roof Type Shingle
Street Surface Paved
Garage 1
Building
Lot Description Corner Lot, Level
Faces North on 228th St, Left on Parkway Dr, Right on Larkspur to house.
Water Public, Public Sewer, Sump Pump
Architectural Style Ranch
Structure Type Brick
New Construction false
Schools
High Schools Riverdale
Others
Tax ID 02-693
Read Less
GET MORE INFORMATION




