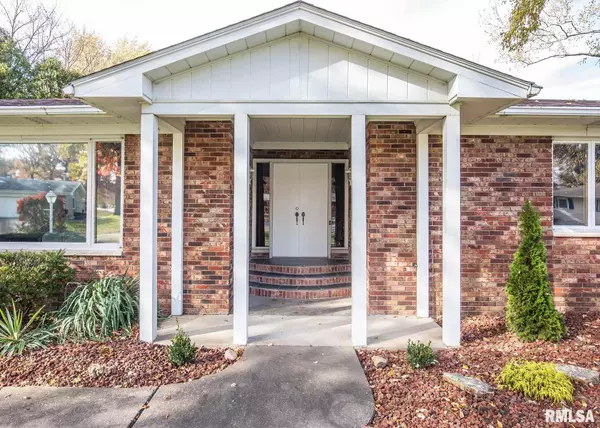For more information regarding the value of a property, please contact us for a free consultation.
421 25TH Avenue Court East Moline, IL 61244
Want to know what your home might be worth? Contact us for a FREE valuation!

Our team is ready to help you sell your home for the highest possible price ASAP
Key Details
Sold Price $143,000
Property Type Single Family Home
Sub Type Single Family Residence
Listing Status Sold
Purchase Type For Sale
Square Footage 2,194 sqft
Price per Sqft $65
Subdivision Ridgewood Courts
MLS Listing ID QC4207560
Sold Date 06/25/20
Style Ranch
Bedrooms 3
Full Baths 3
Originating Board rmlsa
Year Built 1964
Annual Tax Amount $5,175
Tax Year 2018
Lot Size 0.300 Acres
Acres 0.3
Lot Dimensions 120x139x84x110
Property Description
A REAL CREAM PUFF! Unpack your bags and move in this super 3 bedroom, 3 bath Ranch on a nice wooded level lot. Wonderful floor plan for entertaining or every day living. From the inviting entry foyer with slate floor and large coat closet to the spacious living room with huge picture window to let in lots of natural light. The compact, yet well equipped kitchen opens to the formal dining room on one side and the main floor family room on the other. Beamed ceiling, built-in desk and bookshelves warm the family room. There are three good sized bedrooms located on the east end of the home, away from the main living areas. Master has a full private bath and the two additional bedrooms share a full bath. Need more space? Well you are going to love the large rec room with wet bar and built-ins in the finished lower level. And there's another full bath! Outside enjoy the patio for outdoor fun. A two car attached garage completes the package.
Location
State IL
County Rock Island
Area Qcara Area
Zoning res
Direction 7th Street, west on 30th Ave, north on 5th St to 25th Ave Ct.
Body of Water ***
Rooms
Basement Finished, Full, Block
Kitchen Dining Formal, Pantry
Interior
Interior Features Garage Door Opener(s), Wet Bar, Ceiling Fan(s), Window Treatments
Heating Gas, Forced Air, Central
Fireplace Y
Appliance Dishwasher, Disposal, Hood/Fan, Range/Oven, Refrigerator
Exterior
Exterior Feature Patio
View true
Roof Type Shingle
Street Surface Paved
Garage 1
Building
Lot Description Level
Faces 7th Street, west on 30th Ave, north on 5th St to 25th Ave Ct.
Water Public, Public Sewer
Architectural Style Ranch
Structure Type Aluminum Siding, Brick Partial
New Construction false
Schools
Elementary Schools Ridgewood
Middle Schools Glenview
High Schools United Township
Others
Tax ID 0710849
Read Less
GET MORE INFORMATION




