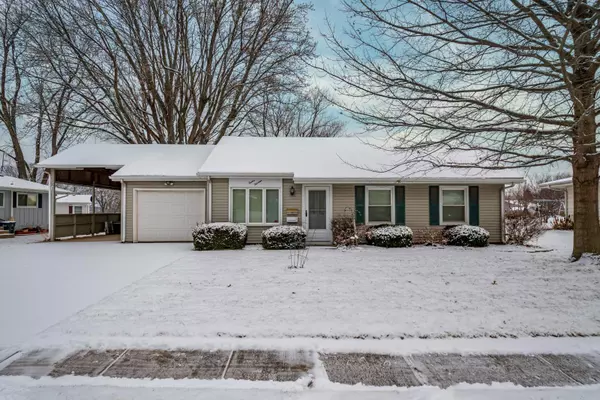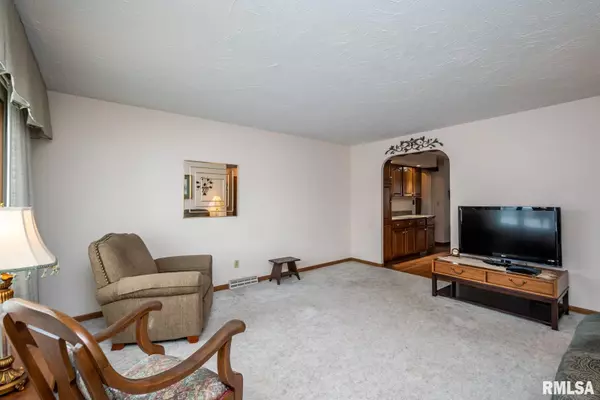For more information regarding the value of a property, please contact us for a free consultation.
1213 HILLTOP DR Milan, IL 61264-3026
Want to know what your home might be worth? Contact us for a FREE valuation!

Our team is ready to help you sell your home for the highest possible price ASAP
Key Details
Sold Price $128,000
Property Type Single Family Home
Sub Type Single Family Residence
Listing Status Sold
Purchase Type For Sale
Square Footage 1,305 sqft
Price per Sqft $98
Subdivision Matthew Heights
MLS Listing ID QC4208183
Sold Date 01/31/20
Style Ranch
Bedrooms 3
Full Baths 2
Originating Board rmlsa
Year Built 1962
Annual Tax Amount $2,228
Tax Year 2018
Lot Size 9,583 Sqft
Acres 0.22
Lot Dimensions 9,453
Property Description
Cozy, well maintained three bedroom home with beautifully and skillfully crafted breakfast bar, cabinets and oak trim in kitchen. Walk out from the open dining room through the sliding glass door on to a deck and spacious level yard giving much potential to a nice play area for children and/or garden. Main bathroom has a skylight window over the shower giving natural light and handicapped handrail for safety. Zero entry from extended length garage into the home. Attached to the garage is a large car port that will fit most RV's, boat or any other large vehicle.
Location
State IL
County Rock Island
Area Qcara Area
Direction Route 67 to 12th Ave West. L on Hilltop Drive
Body of Water ***
Rooms
Basement Crawl Space
Kitchen Breakfast Bar, Dining Informal, Eat-In Kitchen
Interior
Interior Features Garage Door Opener(s), Blinds, Ceiling Fan(s)
Heating Gas, Forced Air, Hot Water, Gas Water Heater, Central
Fireplace Y
Appliance Dishwasher, Disposal, Microwave, Range/Oven, Refrigerator, Washer, Dryer
Exterior
View true
Roof Type Shingle
Accessibility Level, Zero-Grade Entry
Handicap Access Level, Zero-Grade Entry
Garage 1
Building
Lot Description Level
Faces Route 67 to 12th Ave West. L on Hilltop Drive
Water Public, Public Sewer
Architectural Style Ranch
Structure Type Aluminum Siding
New Construction false
Schools
Elementary Schools Thomas Jefferson
Middle Schools Edison
High Schools Rock Island
Others
HOA Fee Include Cable TV
Tax ID 11-1754
Read Less
GET MORE INFORMATION




