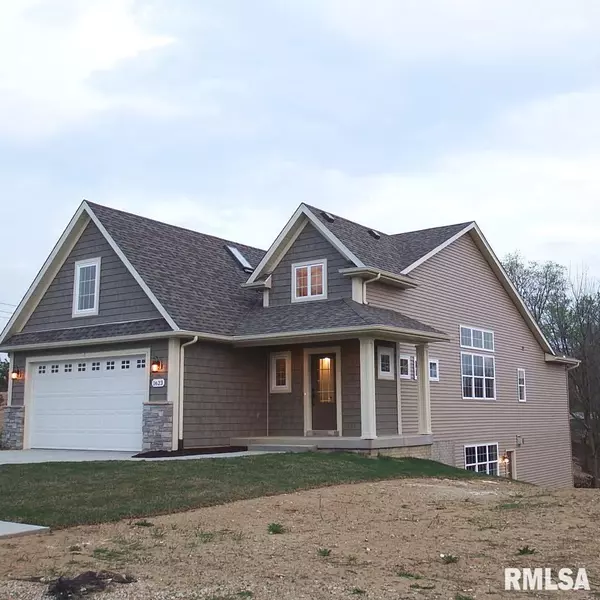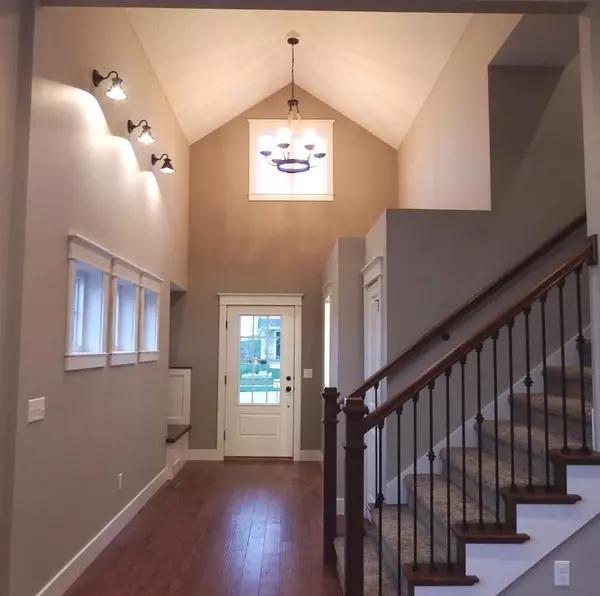For more information regarding the value of a property, please contact us for a free consultation.
1623 SHAMROCK DR Davenport, IA 52807
Want to know what your home might be worth? Contact us for a FREE valuation!

Our team is ready to help you sell your home for the highest possible price ASAP
Key Details
Sold Price $345,950
Property Type Single Family Home
Sub Type Single Family Residence
Listing Status Sold
Purchase Type For Sale
Square Footage 2,510 sqft
Price per Sqft $137
Subdivision Irish Woods
MLS Listing ID QC4208456
Sold Date 02/28/20
Style Ranch
Bedrooms 3
Full Baths 2
Originating Board rmlsa
Year Built 2015
Annual Tax Amount $6,650
Tax Year 2018
Lot Size 10,018 Sqft
Acres 0.23
Lot Dimensions 67.5x146
Property Description
Be prepare to OOH & AAH....Because this ain't your typical shoe box ranch! Soaring 14' tall ceilings great you at the spacious foyer with multiple windows. Then 12' ceilings tower over your great room & kitchen. 17' ceilings provide balcony overview from the massive loft office atop the garage - featuring operational skylights. Custom built-ins surround 2 fireplaces. Rich wood cabinets with polished granite top in kitchen. Triple french doors access the deck off the dinette. Master bedroom has trey ceilings and walk-in closet. Great exterior cottage architecture with tasteful colors & textures. Privacy screen fence and wooded stream side backyard view. No detail missed in this J.P. Condon Inc. custom designed home.
Location
State IA
County Scott
Area Qcara Area
Direction E. 53rd to Eastern Ave., South to Shamrock Dr.
Body of Water ***
Rooms
Basement Egress Window(s), Finished, Full, Walk-Out Access, Concrete, Poured
Kitchen Breakfast Bar, Dining Informal, Island, Pantry, Galley
Interior
Interior Features Bar, Cable Available, Vaulted Ceiling(s), Garage Door Opener(s), Wet Bar, Solid Surface Counter, Ceiling Fan(s), Foyer - 2 Story, Skylight(s), Smart Home
Heating Gas, Forced Air, Gas Water Heater, Central
Fireplaces Number 2
Fireplaces Type Gas Log, Great Room, Recreation Room
Fireplace Y
Appliance Dishwasher, Disposal, Microwave, Range/Oven, Refrigerator
Exterior
Exterior Feature Deck, Patio
View true
Roof Type Shingle
Street Surface Paved
Garage 1
Building
Lot Description Corner Lot, Sloped
Faces E. 53rd to Eastern Ave., South to Shamrock Dr.
Water Public, Public Sewer, Sump Pump
Architectural Style Ranch
Structure Type Vinyl Siding, Stone
New Construction false
Schools
Elementary Schools Davenport
Middle Schools Davenport
High Schools Davenport
Others
Tax ID P1213-54D
Read Less
GET MORE INFORMATION




