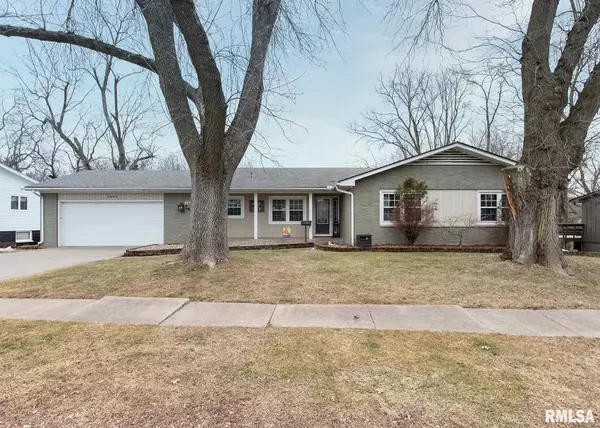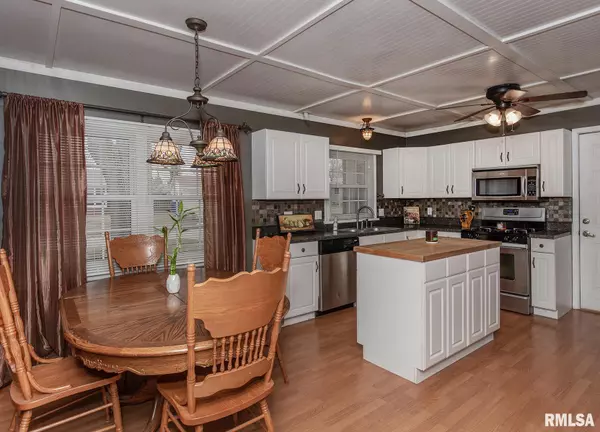For more information regarding the value of a property, please contact us for a free consultation.
3442 50TH ST Moline, IL 61265
Want to know what your home might be worth? Contact us for a FREE valuation!

Our team is ready to help you sell your home for the highest possible price ASAP
Key Details
Sold Price $233,000
Property Type Single Family Home
Sub Type Single Family Residence
Listing Status Sold
Purchase Type For Sale
Square Footage 3,341 sqft
Price per Sqft $69
Subdivision Homewood
MLS Listing ID QC4209588
Sold Date 04/09/20
Style Ranch
Bedrooms 4
Full Baths 3
Originating Board rmlsa
Year Built 1962
Annual Tax Amount $5,124
Tax Year 2018
Lot Dimensions 103x194x83x183
Property Description
Sensational 4 BR Ranch in Homewood subdivision near Jane Adams and Wilson Schools! Over 3341 sq ft of living space!! Updated kitchen with white cabinets and bee board ceiling, Butlers pantry, Island, Breakfast Bar, and dining room (currently sitting room) and living room combo with french doors that lead onto a 11x54 deck overlooking a great fenced (2010) yard with 8' double gates! Real hardwood floors in hall and 3 bedrooms on the main floor- 2 with carpet over hardwood floors. Master Bath has heated tile floor, jetted tub, and a sun-room that opens onto the great deck! 4th bedroom in the basement has newer vinyl plank board flooring and walkout to patio and big yard. Rec. room has a Fireplace and French doors leading to the patio and yard also. Lots of storage- laundry shoot. Water softener never used and not warranted. New roofing, gutters, windows, and Kitchen in 2008! Check it out! This house has a lot of living to offer!
Location
State IL
County Rock Island
Area Qcara Area
Direction 41st St.- East on 34th Ave. South on 50th St
Body of Water ***
Rooms
Basement Finished, Full, Walk-Out Access, Block
Kitchen Breakfast Bar, Dining/Living Combo, Eat-In Kitchen, Island, Pantry
Interior
Interior Features Cable Available, Jetted Tub, Radon Mitigation System, Window Treatments
Heating Gas, Forced Air, Gas Water Heater, Central
Fireplaces Number 1
Fireplaces Type Wood Burning, Recreation Room
Fireplace Y
Appliance Dishwasher, Disposal, Range/Oven, Refrigerator, Water Softener Owned
Exterior
Exterior Feature Deck, Fenced Yard, Patio, Porch, Replacement Windows
View true
Roof Type Shingle
Street Surface Paved
Garage 1
Building
Lot Description Level, Sloped
Faces 41st St.- East on 34th Ave. South on 50th St
Water Public, Public Sewer
Architectural Style Ranch
Structure Type Aluminum Siding, Brick
New Construction false
Schools
High Schools Moline
Others
Tax ID 079474
Read Less
GET MORE INFORMATION




