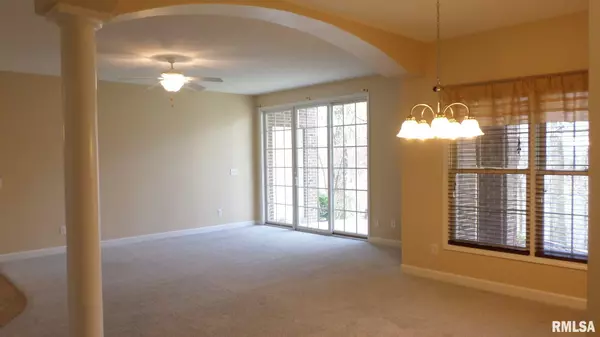For more information regarding the value of a property, please contact us for a free consultation.
2999 3RD ST Moline, IL 61265
Want to know what your home might be worth? Contact us for a FREE valuation!

Our team is ready to help you sell your home for the highest possible price ASAP
Key Details
Sold Price $127,500
Property Type Condo
Sub Type Attached Condo
Listing Status Sold
Purchase Type For Sale
Square Footage 1,184 sqft
Price per Sqft $107
Subdivision Hunter Woods
MLS Listing ID QC4210681
Sold Date 07/07/20
Style Two Story
Bedrooms 2
Full Baths 2
Originating Board rmlsa
Rental Info 1
Year Built 2007
Annual Tax Amount $3,412
Tax Year 2018
Lot Dimensions Common
Property Description
Charming condo tucked away in the woods! Enjoy watching the birds and the deer! Secure building has 8 units. Great open floor plan with 9ft ceilings! Master bedroom has walk-in shower. Convenient location of condo, across from elevator. Parking is underneath garage. Sliders out to cozy, private patio, overlooking the lush woods! Lots of guest parking too!! Move in and put your feet up, and relax!! Storage area off patio for gardening and outdoor things. Handy!!
Location
State IL
County Rock Island
Area Qcara Area
Direction 7th St, go West on 32nd Ave, North on 3rd St, 1st building
Body of Water ***
Rooms
Basement None
Kitchen Breakfast Bar, Dining/Living Combo
Interior
Interior Features Cable Available, Vaulted Ceiling(s), Garage Door Opener(s), Blinds, Ceiling Fan(s)
Heating Gas, Forced Air, Central
Fireplace Y
Appliance Dishwasher, Disposal, Microwave, Range/Oven, Refrigerator, Washer, Dryer
Exterior
Exterior Feature Patio
View true
Roof Type Shingle
Street Surface Private Road
Accessibility Elevator
Handicap Access Elevator
Garage 1
Building
Lot Description Cul-De-Sac, Level, Ravine, Wooded
Faces 7th St, go West on 32nd Ave, North on 3rd St, 1st building
Story 1
Water Public, Public Sewer
Architectural Style Two Story
Level or Stories 1
Structure Type Brick
New Construction false
Schools
Elementary Schools Hamilton
Middle Schools John Deere
High Schools Moline
Others
HOA Fee Include Maintenance Grounds, Maintenance Road, Snow Removal, Common Area Maintenance
Tax ID 089220-11
Read Less
GET MORE INFORMATION




