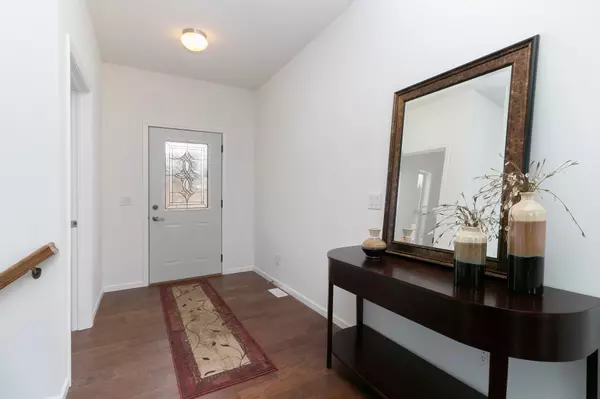For more information regarding the value of a property, please contact us for a free consultation.
9225 114TH ST Blue Grass, IA 52726
Want to know what your home might be worth? Contact us for a FREE valuation!

Our team is ready to help you sell your home for the highest possible price ASAP
Key Details
Sold Price $395,000
Property Type Single Family Home
Sub Type Single Family Residence
Listing Status Sold
Purchase Type For Sale
Square Footage 3,772 sqft
Price per Sqft $104
Subdivision Oak Valley
MLS Listing ID QC4209618
Sold Date 09/30/20
Style Ranch
Bedrooms 5
Full Baths 3
Originating Board rmlsa
Year Built 2018
Annual Tax Amount $826
Tax Year 2018
Lot Size 1.000 Acres
Acres 1.0
Lot Dimensions 191 x 161 x 279 x 247
Property Description
New construction ranch home on 1 acre with possible additional .75 acres. Over 3800 sq ft of living space plus garage space to hold 16 cars! Home has many upgrades including ZERO entry from front door & garage. Beautiful eat-in kitchen features ample white cabinetry accented by quartz counters & island with glass fronts. Main level laundry has same cabinetry & quartz counters. French doors with interior blinds lead to the large deck overlooking the private park w/soccer, volleyball & ice skating. Great room features coffered ceilings & crown molding. Master suite features walk in closet, quartz counter tops, double vanity, soaking tub, walk-in shower & commode closet. All 3 main floor bedrooms overlook the neighboring pond. Finished walk-out basement gives you an enormous rec space with plumbing ready to install bar area or kitchenette. The garage is an over/under design with pre-cast concrete floor & room for 8 cars in each…lower level garage could be additional living space
Location
State IA
County Scott
Area Qcara Area
Direction Hwy 22 towards Buffalo to Dodge St / 95th Ave to 114th St
Body of Water ***
Rooms
Basement Full, Walk-Out Access
Kitchen Dining Formal, Eat-In Kitchen, Island, Other Kitchen/Dining
Interior
Interior Features Cable Available, Vaulted Ceiling(s), Garage Door Opener(s), Garden Tub
Heating Gas, Forced Air, Gas Water Heater, Central
Fireplace Y
Appliance Dishwasher, Disposal, Microwave, Range/Oven, Refrigerator
Exterior
Exterior Feature Deck, Patio
View true
Roof Type Shingle
Street Surface Paved, Shared
Garage 1
Building
Lot Description Level, Other, Pond/Lake
Faces Hwy 22 towards Buffalo to Dodge St / 95th Ave to 114th St
Water Septic System, Sump Pump Hole
Architectural Style Ranch
Structure Type Vinyl Siding
New Construction true
Schools
High Schools Davenport
Others
HOA Fee Include Maintenance Road, Maintenance/Well
Tax ID 721533005F07
Read Less
GET MORE INFORMATION




