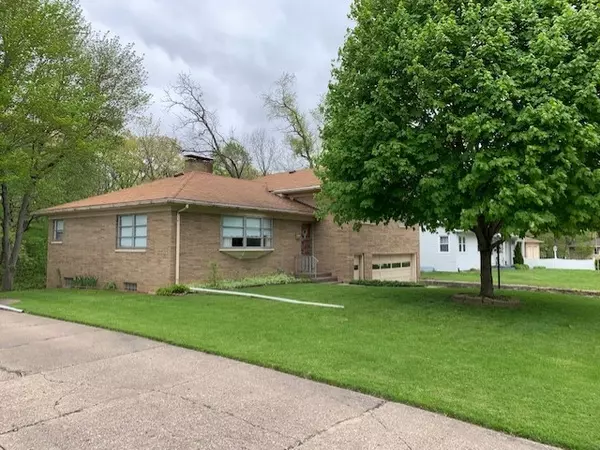For more information regarding the value of a property, please contact us for a free consultation.
2621 5TH Street Court East Moline, IL 61244
Want to know what your home might be worth? Contact us for a FREE valuation!

Our team is ready to help you sell your home for the highest possible price ASAP
Key Details
Sold Price $146,500
Property Type Single Family Home
Sub Type Single Family Residence
Listing Status Sold
Purchase Type For Sale
Square Footage 1,655 sqft
Price per Sqft $88
Subdivision Ridgewood Courts
MLS Listing ID QC4211398
Sold Date 10/22/20
Style Quad-Level/4-Level
Bedrooms 3
Full Baths 2
Originating Board rmlsa
Year Built 1955
Annual Tax Amount $4,155
Tax Year 2018
Lot Size 10,890 Sqft
Acres 0.25
Lot Dimensions 10,651
Property Description
Don’t miss this 3 bedroom walkout in the Middle of East Moline! This midcentury modern quad level, all brick Home is in great condition and is nestled in Ridgewood courts addition. The Living room has a beautiful Limestone brick wall with mantel, built in bookshelves and a fireplace. There is a large eat in kitchen with Ship Lap walls on one end and limestone brick wall with built-ins on the other. The back side of the house looks out to a 8X10 screened in porch. The Screened in porch overlooks wooded ravine and is above another patio. With 3 large bedrooms, craft room and family room there is plenty of room to spread out. Hardwoods under carpet in living room, stairs, upstairs hallway and bedrooms. Property in an estate and being sold AS-IS.
Location
State IL
County Rock Island
Area Qcara Area
Direction 7th Street to 28th Ave. to 5th St. Ct.
Body of Water ***
Rooms
Basement Full, Walk-Out Access, Block, Partially Finished
Kitchen Dining Informal, Eat-In Kitchen
Interior
Interior Features Attic Storage, Cable Available, Garage Door Opener(s), Ceiling Fan(s), Window Treatments
Heating Gas, Baseboard, Hot Water, Gas Water Heater, Central
Fireplaces Number 2
Fireplaces Type Wood Burning, Family Room, Living Room
Fireplace Y
Appliance Dishwasher, Disposal, Hood/Fan, Refrigerator, Washer, Dryer
Exterior
Exterior Feature Deck, Patio
View true
Roof Type Shingle
Garage 1
Building
Lot Description Cul-De-Sac, Level, Ravine, Terraced/Sloping
Faces 7th Street to 28th Ave. to 5th St. Ct.
Water Public, Public Sewer
Architectural Style Quad-Level/4-Level
Structure Type Brick
New Construction false
Schools
High Schools United Township
Others
HOA Fee Include Cable TV
Tax ID 8013
Read Less
GET MORE INFORMATION




