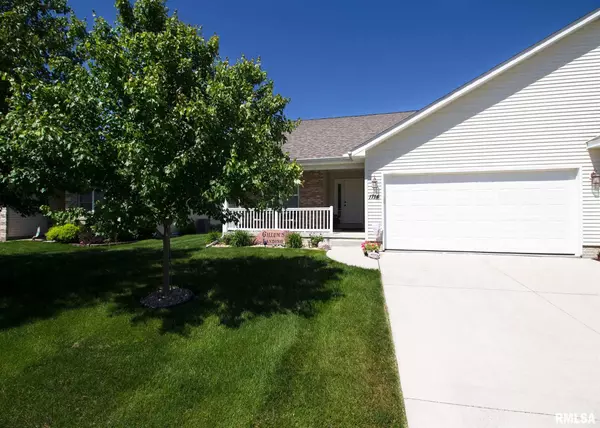For more information regarding the value of a property, please contact us for a free consultation.
1714 E 6TH ST Coal Valley, IL 61240
Want to know what your home might be worth? Contact us for a FREE valuation!

Our team is ready to help you sell your home for the highest possible price ASAP
Key Details
Sold Price $211,900
Property Type Single Family Home
Sub Type Attached Single Family
Listing Status Sold
Purchase Type For Sale
Square Footage 2,315 sqft
Price per Sqft $91
Subdivision Oak Knolls
MLS Listing ID QC4212163
Sold Date 07/10/20
Style Ranch
Bedrooms 3
Full Baths 3
Originating Board rmlsa
Year Built 2012
Annual Tax Amount $5,834
Tax Year 2019
Lot Size 6,403 Sqft
Acres 0.147
Lot Dimensions .147 Acres
Property Description
No association fees in this gorgeous Bealer built villa! All on one floor convenience for daily living plus a full finished lower level. Features include: 3 bedroom 3 bath single family attached home! Open concept floor plan has large master bath & walk-in closet. Main level laundry, gorgeous hardwood floors. Finished basement redone recently which includes rec room with grouted luxury vinyl flooring, 3rd bedroom w/egress window, full bath, 2 storage rooms, etc. Lots of updates in this beautiful villa, some of which include: sinks, faucets, freshly painted interior, new refrigerator, shower door in master bath, just to name a few. The deck and covered pergalo has been recently extended so you can enjoy the outdoors comfortably.
Location
State IL
County Rock Island
Area Qcara Area
Direction Hwy 150 to E 7th St to 19th Ave to 6th
Body of Water ***
Rooms
Basement Egress Window(s), Finished, Full, Partially Finished, Poured
Kitchen Breakfast Bar, Eat-In Kitchen, Pantry
Interior
Interior Features Cable Available, Vaulted Ceiling(s), Garage Door Opener(s), Ceiling Fan(s)
Heating Gas, Forced Air, Gas Water Heater, Central
Fireplace Y
Appliance Dishwasher, Disposal, Hood/Fan, Microwave, Range/Oven, Refrigerator, Washer, Dryer
Exterior
Exterior Feature Deck
View true
Roof Type Shingle
Building
Lot Description Level
Faces Hwy 150 to E 7th St to 19th Ave to 6th
Water Public, Public Sewer, Sump Pump, Sump Pump Hole
Architectural Style Ranch
Structure Type Brick Partial, Vinyl Siding, Frame
New Construction false
Schools
Elementary Schools Bicentennial
Middle Schools John Deere
High Schools Moline
Others
Tax ID 12-1882-B
Read Less
GET MORE INFORMATION




