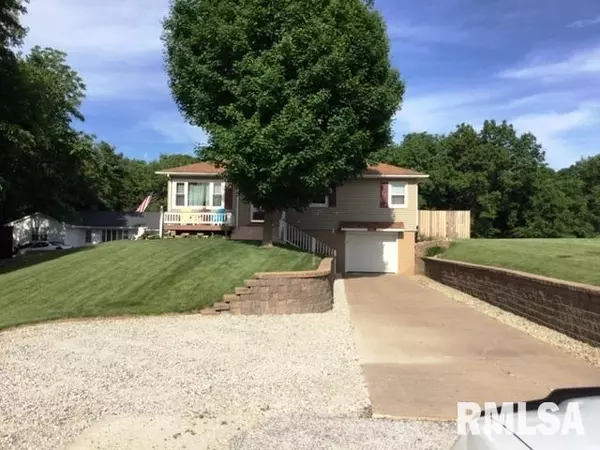For more information regarding the value of a property, please contact us for a free consultation.
1007 1ST ST Coal Valley, IL 61240
Want to know what your home might be worth? Contact us for a FREE valuation!

Our team is ready to help you sell your home for the highest possible price ASAP
Key Details
Sold Price $166,654
Property Type Single Family Home
Sub Type Single Family Residence
Listing Status Sold
Purchase Type For Sale
Square Footage 2,453 sqft
Price per Sqft $67
Subdivision East Knoll
MLS Listing ID QC4212186
Sold Date 07/10/20
Style Ranch
Bedrooms 3
Full Baths 1
Half Baths 1
Originating Board rmlsa
Year Built 1956
Annual Tax Amount $3,118
Tax Year 2019
Lot Size 0.610 Acres
Acres 0.61
Lot Dimensions .61 acres
Property Description
Beautiful back yard private retreat! Come see for yourself this beauty in Coal Valley with views out the front and in the back. 3 bedrooms with oak floors, 2 baths and a 1 car garage. Eat in kitchen with a formal living room and huge family room with new picture windows featuring a gas fireplace and sliders to the deck. Updated main level bath and finished basement with a 1/2 bath. The level, manicured, fenced back yard welcomes you with a deck, patio, pergola and a fire pit for gatherings. You're really going to enjoy the hot tub and the above ground pool with a sunning deck! There is a shed and a gate taking you to the wooded ravine for those nature adventures!! All pool and hot tub equipment included along with all lawn furniture. Pool 2005/liner 2 years old - pump 4 years old. Roof 2009. Windows 2004 & 2020. Furn & Air & water heater 2009. Siding 2005.
Location
State IL
County Rock Island
Area Qcara Area
Direction Hwy 6 S on 1st to house
Body of Water ***
Rooms
Basement Finished, Full, Block
Kitchen Breakfast Bar, Eat-In Kitchen
Interior
Interior Features Cable Available, Garage Door Opener(s), Blinds, Ceiling Fan(s), Window Treatments
Heating Gas, Forced Air, Gas Water Heater, Central
Fireplaces Number 1
Fireplaces Type Gas Starter, Gas Log, Family Room
Fireplace Y
Appliance Range/Oven, Refrigerator
Exterior
Exterior Feature Deck, Fenced Yard, Patio, Shed(s), Hot Tub, Pool Above Ground
View true
Roof Type Shingle
Garage 1
Building
Lot Description Level, Ravine, Wooded
Faces Hwy 6 S on 1st to house
Water Public, Public Sewer
Architectural Style Ranch
Structure Type Vinyl Siding
New Construction false
Schools
Elementary Schools Bicentennial
Middle Schools John Deere
High Schools Moline
Others
Tax ID 12-19230
Read Less
GET MORE INFORMATION




