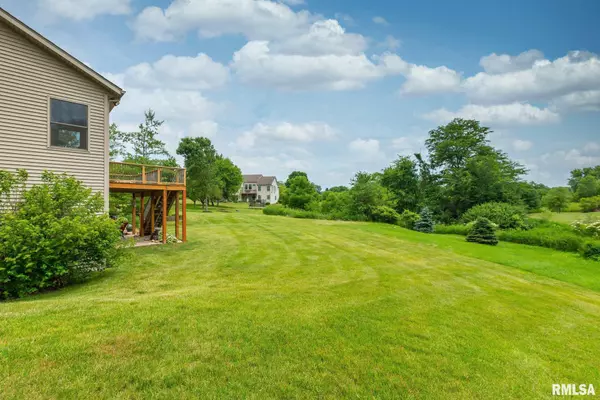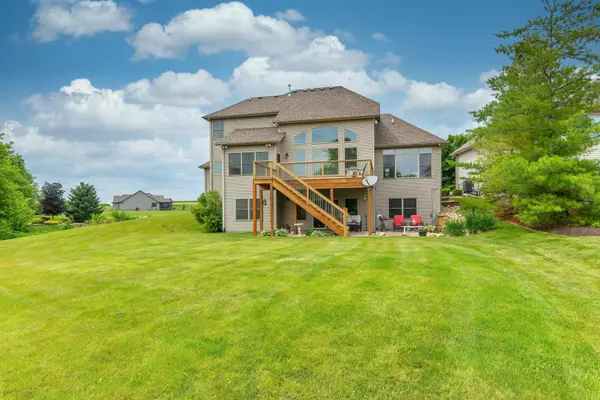For more information regarding the value of a property, please contact us for a free consultation.
18 SANDSTONE CT Le Claire, IA 52753
Want to know what your home might be worth? Contact us for a FREE valuation!

Our team is ready to help you sell your home for the highest possible price ASAP
Key Details
Sold Price $465,000
Property Type Single Family Home
Sub Type Single Family Residence
Listing Status Sold
Purchase Type For Sale
Square Footage 3,169 sqft
Price per Sqft $146
Subdivision Pebble Creek North
MLS Listing ID QC4212814
Sold Date 09/30/20
Style Two Story
Bedrooms 4
Full Baths 4
Half Baths 1
Originating Board rmlsa
Year Built 2004
Annual Tax Amount $7,872
Tax Year 2019
Lot Size 0.260 Acres
Acres 0.26
Lot Dimensions 68F x 135R x 89B x 152L
Property Description
You'll fall in love with this open concept, 4 bedroom home in LeClaire. The great room has a stunning, custom built fireplace with built-in shelving units and beautiful cathedral ceilings. The kitchen has a large center island with a breakfast bar, floor-to-ceiling cabinetry and beautiful granite counter tops. Your informal dining area has a wonderful view of the back yard and Pebble Creek Golf Course. Just off of the kitchen, you'll find the laundry area for your convenience. Don't forget the fabulous main level master en suite with plenty of natural lighting from the wall of windows! The master bath has a double sink vanity with granite counter top, jetted tub and a massive walk-in shower. On the upper level, you'll find two guest bedrooms with a Jack and Jill full bathroom. Downstairs, you'll discover a finished walk-out family room to the back patio, the 4th bedroom with its own full bath and an extra full bath. This is a fantastic home with such style and class!
Location
State IA
County Scott
Area Qcara Area
Direction East on Forest Grove, North on Cobblestone, West on Sandstone to house
Body of Water ***
Rooms
Basement Daylight, Egress Window(s), Full, Walk-Out Access, Concrete, Partially Finished, Poured
Kitchen Dining Formal, Dining Informal, Island
Interior
Interior Features Vaulted Ceiling(s), Central Vacuum, Jetted Tub, Radon Mitigation System
Heating Gas, Forced Air, Gas Water Heater, Central
Fireplaces Number 1
Fireplaces Type Gas Starter, Living Room
Fireplace Y
Appliance Dishwasher, Disposal, Hood/Fan, Microwave, Range/Oven, Refrigerator
Exterior
Exterior Feature Deck, Patio, Irrigation System
View true
Roof Type Shingle
Street Surface Paved
Garage 1
Building
Lot Description Golf Course Lot, Golf Course View, Level
Faces East on Forest Grove, North on Cobblestone, West on Sandstone to house
Water Public, Public Sewer, Sump Pump
Architectural Style Two Story
Structure Type Brick Partial, Vinyl Siding, Frame
New Construction false
Schools
High Schools Pleasant Valley
Others
HOA Fee Include Snow Removal, Lawn Care
Tax ID 850539189
Read Less
GET MORE INFORMATION




