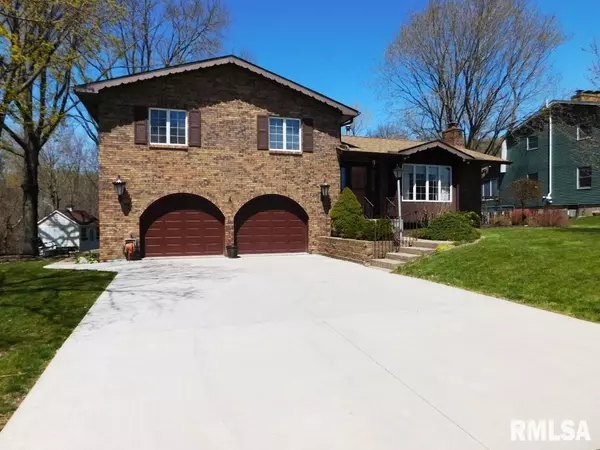For more information regarding the value of a property, please contact us for a free consultation.
314 21ST AVE Coal Valley, IL 61240
Want to know what your home might be worth? Contact us for a FREE valuation!

Our team is ready to help you sell your home for the highest possible price ASAP
Key Details
Sold Price $157,500
Property Type Single Family Home
Sub Type Single Family Residence
Listing Status Sold
Purchase Type For Sale
Square Footage 1,643 sqft
Price per Sqft $95
Subdivision Grand View
MLS Listing ID QC4210974
Sold Date 06/23/20
Style Quad-Level/4-Level
Bedrooms 3
Full Baths 2
Half Baths 1
Originating Board rmlsa
Year Built 1977
Annual Tax Amount $2,022
Tax Year 2018
Lot Dimensions 111x154x59x203
Property Description
Very well maintained 3 bedroom, 2 ½ bath, all brick quad level home. Sunken living room with cathedral ceiling has a custom-built entertainment center. There is a nice size informal dining area with cathedral ceiling and bay window overlooking the back yard. The kitchen has a breakfast bar, nice cabinets, and all appliance stay but are not warranted by seller. The large 3 season room with free standing wood burner overlooks the newly landscaped yard with stone retaining walls and a cute storage shed. Basement has lots of storage, finished Rec. room, wood burning fireplace, built-in entertainment center and kitchenette. The laundry room includes a washer and dryer and is in combination with a ¾ bath. Per seller; Roof and Central Air new 2019.
Location
State IL
County Rock Island
Area Qcara Area
Direction Hwy 150, E 7th St - Continue on E. 19th Ave., South on East 5th St. to E. 21st Ave.
Body of Water ***
Rooms
Basement Partial, Concrete, Partially Finished
Kitchen Breakfast Bar, Dining Informal, Pantry
Interior
Interior Features Cable Available, Vaulted Ceiling(s), Garage Door Opener(s), Ceiling Fan(s)
Heating Gas, Baseboard, Hot Water, Gas Water Heater, Central
Fireplaces Number 1
Fireplaces Type Wood Burning, Wood Burning Stove, Recreation Room, Other
Fireplace Y
Appliance Dishwasher, Hood/Fan, Microwave, Range/Oven, Refrigerator, Washer, Dryer
Exterior
Exterior Feature Deck, Porch, Porch/3-Season, Shed(s)
View true
Roof Type Shingle
Street Surface Paved
Garage 1
Building
Lot Description Sloped
Faces Hwy 150, E 7th St - Continue on E. 19th Ave., South on East 5th St. to E. 21st Ave.
Water Public, Public Sewer
Architectural Style Quad-Level/4-Level
Structure Type Brick
New Construction false
Schools
High Schools Moline
Others
Tax ID 1193
Read Less
GET MORE INFORMATION




