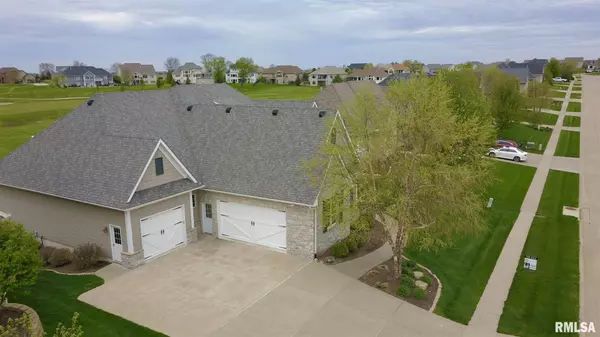For more information regarding the value of a property, please contact us for a free consultation.
10 COUNTRY CLUB CT Le Claire, IA 52753
Want to know what your home might be worth? Contact us for a FREE valuation!

Our team is ready to help you sell your home for the highest possible price ASAP
Key Details
Sold Price $600,000
Property Type Single Family Home
Sub Type Single Family Residence
Listing Status Sold
Purchase Type For Sale
Square Footage 4,378 sqft
Price per Sqft $137
Subdivision Pebble Creek North
MLS Listing ID QC4210738
Sold Date 07/20/20
Style Ranch
Bedrooms 5
Full Baths 3
HOA Fees $110
Originating Board rmlsa
Year Built 2007
Annual Tax Amount $11,288
Tax Year 2018
Lot Size 0.300 Acres
Acres 0.3
Lot Dimensions 95X140
Property Description
HELLO BEAUTIFUL! From the exterior in, this Dolan built home is sure to impress! From the moment you enter, you are greeted with Brazilian Cherrywood floors. Grand coffered ceilings in the Living Room with beautiful gas fireplace. Open concept kitchen is a dream with large center island, beautiful granite tops, 6 burner gas stove, glass backsplash, walk-in pantry & dbl ovens. Main floor master w/ 5pc ensuite bath includes tiled shower, granite tops and walk-in closet as well as lake view and sunroom access. The 4 Seasons room will be a favorite with a wall of windows overlooking the golf course and lake. Den, BR2, laundry & mudroom also on the main. Head downstairs for the fun and entertainment! Custom cherrywood wet bar w/granite, expansive wine fridge & more! Billiards space, 3 BR's, full bath, storage and basement garage for your golf cart. Step out to the beautiful stone firepit. Surround sound throughout home, Heated garages & gutters, irrigation system. Clean & well maintained!!
Location
State IA
County Scott
Area Qcara Area
Zoning RESIDENTIAL
Direction Forest Grove Rd to Cobblestone Ln to Country Club Ct, south to home on right.
Body of Water ***
Rooms
Basement Daylight, Egress Window(s), Finished, Full, Walk-Out Access, Concrete, Poured
Kitchen Breakfast Bar, Dining Formal, Dining Informal, Eat-In Kitchen, Island, Pantry
Interior
Interior Features Bar, Vaulted Ceiling(s), Central Vacuum, Garage Door Opener(s), Jetted Tub, Wet Bar, Surround Sound Wiring, Skylight(s)
Heating Gas, Forced Air, Humidifier, Central
Fireplaces Number 2
Fireplaces Type Gas Log, Family Room, Living Room
Fireplace Y
Appliance Dishwasher, Disposal, Hood/Fan, Microwave, Range/Oven, Refrigerator, Water Softener Owned
Exterior
Exterior Feature Deck, Patio, Irrigation System
View true
Roof Type Shingle
Garage 1
Building
Lot Description Golf Course View, Level, Pond/Lake
Faces Forest Grove Rd to Cobblestone Ln to Country Club Ct, south to home on right.
Water Public, Public Sewer, Sump Pump
Architectural Style Ranch
Structure Type Vinyl Siding, Stone
New Construction false
Schools
Elementary Schools Pleasant Valley
Middle Schools Pleasant Valley
High Schools Pleasant Valley
Others
Tax ID 850433210
Read Less
GET MORE INFORMATION




