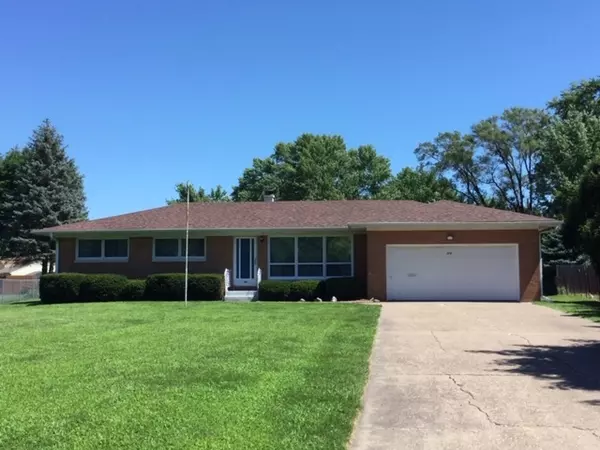For more information regarding the value of a property, please contact us for a free consultation.
576 FOREST RD East Moline, IL 61244
Want to know what your home might be worth? Contact us for a FREE valuation!

Our team is ready to help you sell your home for the highest possible price ASAP
Key Details
Sold Price $169,000
Property Type Single Family Home
Sub Type Single Family Residence
Listing Status Sold
Purchase Type For Sale
Square Footage 1,528 sqft
Price per Sqft $110
Subdivision Oak Lawn
MLS Listing ID QC4214522
Sold Date 11/13/20
Style Ranch
Bedrooms 3
Full Baths 2
Originating Board rmlsa
Year Built 1967
Annual Tax Amount $5,966
Tax Year 2019
Lot Dimensions 222 x 154 x 32 x 292 x 63
Property Description
This sprawling 3 bedroom has been updated to your specifications. Huge new eat-in kitchen with stainless steel appliances opens to the family room with sliders that open out to patio and partially fenced yard and the 2nd 24 x 24 garage. New flooring throughout. Master has 3/4 bath. New full bath on the main level and freshly painted basement. Extra insulation in attic of house and the crawl space under main floor family room is concrete with insulation. NEW ELECTRICAL BOX OCT 2020!! All meets Mid American Energy Requirements. Roof new in 2015, water heater 6 years old. Furnace 2007. Laundry in basement with mud sink. Dehumidifier stays as does pool table. New garage door opener. Appliances are 4 years old. Sold AS-IS.
Location
State IL
County Rock Island
Area Qcara Area
Zoning Resid
Direction 7th Street, West on Forest Road
Body of Water ***
Rooms
Basement Block
Kitchen Eat-In Kitchen
Interior
Interior Features Cable Available, Garage Door Opener(s), Window Treatments
Heating Gas, Forced Air, Gas Water Heater, Central
Fireplace Y
Appliance Dishwasher, Microwave, Range/Oven, Refrigerator
Exterior
Exterior Feature Outbuilding(s), Patio
View true
Roof Type Shingle
Street Surface Paved
Garage 1
Building
Lot Description Level
Faces 7th Street, West on Forest Road
Water Public, Public Sewer, Sump Pump, Sump Pump Hole
Architectural Style Ranch
Structure Type Brick, Frame
New Construction false
Schools
High Schools United Township
Others
Tax ID 07-6208
Read Less
GET MORE INFORMATION




