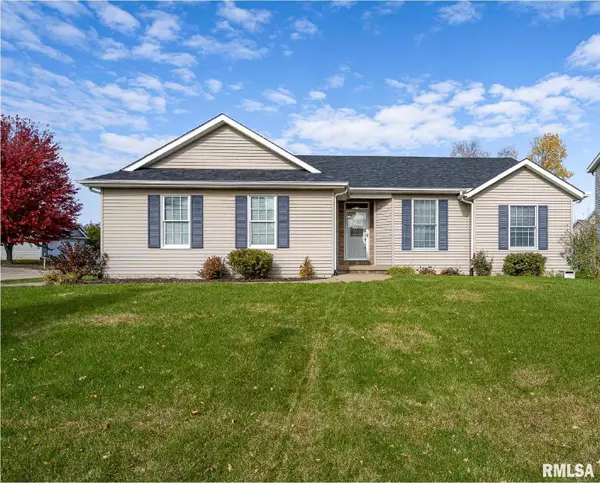For more information regarding the value of a property, please contact us for a free consultation.
6413 MADISON ST Davenport, IA 52806
Want to know what your home might be worth? Contact us for a FREE valuation!

Our team is ready to help you sell your home for the highest possible price ASAP
Key Details
Sold Price $289,900
Property Type Single Family Home
Sub Type Single Family Residence
Listing Status Sold
Purchase Type For Sale
Square Footage 3,109 sqft
Price per Sqft $93
Subdivision Oak Brook North
MLS Listing ID QC4216660
Sold Date 12/16/20
Style Ranch
Bedrooms 3
Full Baths 3
Originating Board rmlsa
Year Built 2001
Annual Tax Amount $5,254
Tax Year 2019
Lot Dimensions 84 x 120
Property Description
OAKBROOK NORTH BEAUTY! Entering This Lovely 3 Bedroom, 3 Full Bathroom, Unique Floor Plan Home, You will Find Many Desirable Amenities & Updates And Over 3,000 Sq Ft of Finished Living Space. Some Of The Updates & Amenities Per Seller, Include: An Amazing Updated Kitchen, Featuring Whirlpool Gold Series Stainless Steel Appliances, Beautiful Granite Countertops, Breakfast Bar, Center Island, Plenty of Cabinetry/Pantry Storage, Tiled Flooring & Access To The Brick Patio W/Built-In Firepit. From The Front Entry, There Is A View Of The Freshly Painted Great Room-Which Features A Gas Fireplace, Flanked by Windows, Extra Decorating Spaces & Gorgeous Archway. The Open & Spacious Recreation/Family Room Hosts A Great Multi-Functional Area, Ready For Indoor Entertaining. Basement Area Also Shares A Lg Bedroom, Full Bathroom and Den area. To Top Off All The Great Things About This Home, New Roof In 2020. There Is Also An Invisible Fence W/Collar available, As Well As A Security System. Come See!
Location
State IA
County Scott
Area Qcara Area
Direction Northwest Blvd, then North on Division to 65th St, then Right on Madison to home.
Body of Water ***
Rooms
Basement Daylight, Egress Window(s), Finished, Full
Kitchen Breakfast Bar, Dining Formal, Dining Informal, Island, Pantry
Interior
Interior Features Cable Available, Garage Door Opener(s), Solid Surface Counter, Blinds, Ceiling Fan(s), Window Treatments, Security System
Heating Gas, Forced Air, Gas Water Heater, Central
Fireplaces Number 1
Fireplaces Type Gas Log, Great Room
Fireplace Y
Appliance Dishwasher, Disposal, Microwave, Range/Oven, Refrigerator
Exterior
Exterior Feature Patio, Porch
View true
Roof Type Shingle
Garage 1
Building
Lot Description Corner Lot, Level
Faces Northwest Blvd, then North on Division to 65th St, then Right on Madison to home.
Water Public, Public Sewer, Sump Pump
Architectural Style Ranch
Structure Type Brick Partial, Vinyl Siding
New Construction false
Schools
Elementary Schools Davenport
Middle Schools Davenport
High Schools Davenport
Others
Tax ID W0337-25
Read Less
GET MORE INFORMATION




