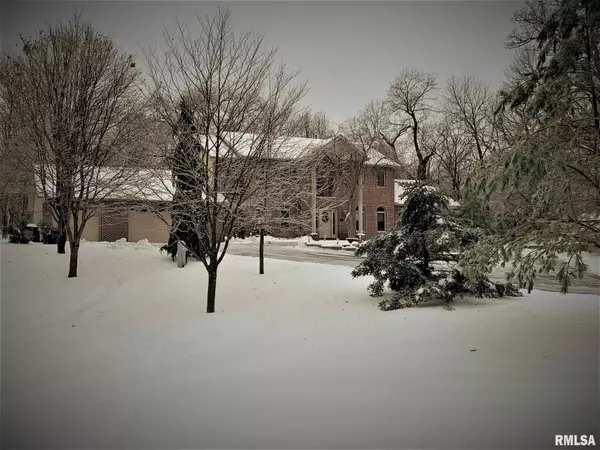For more information regarding the value of a property, please contact us for a free consultation.
8 TIMBER RIDGE DR Coal Valley, IL 61240
Want to know what your home might be worth? Contact us for a FREE valuation!

Our team is ready to help you sell your home for the highest possible price ASAP
Key Details
Sold Price $385,000
Property Type Single Family Home
Sub Type Single Family Residence
Listing Status Sold
Purchase Type For Sale
Square Footage 3,951 sqft
Price per Sqft $97
Subdivision Timber Ridge
MLS Listing ID QC4217133
Sold Date 03/04/21
Style Two Story
Bedrooms 4
Full Baths 4
Half Baths 1
Originating Board rmlsa
Year Built 1999
Annual Tax Amount $9,779
Tax Year 2019
Lot Size 1.380 Acres
Acres 1.38
Lot Dimensions 206x265x370x182
Property Description
Stunning home on a 1.38 acer parklike setting, located in the impressive Timber Ridge subdivision. The grand & spacious circular drive is centered with a beautiful rose garden. Once entering the 2 story entry, your eye will draw straight to the scene out the 2 story windows at the rear of the home. This home's recently modernized open floorplan allows for wonderful flow. Let the gatherings trickle out of the kitchen and great room, to the 4 seasons porch, and onto the new flanking decks. Recluse & relax in the private, palatial first floor master suite; with brilliant windows looking over the outdoor allure, gleaming hardwood floors, private bath, generous walk-in closet. The 2nd story will not disappoint either. The communal upper bath has accommodating double sinks. While the other full bath privately neighbors the largest upper bedroom. The walkout, commodious basement has a rec room, storage room, 4th full bath. Must relish in person, to see all this property has to offer.
Location
State IL
County Henry
Area Qcara Area
Direction Rt 6, south on Timber Ridge Dr to property
Body of Water ***
Rooms
Basement Daylight, Full, Walk-Out Access, Partially Finished
Kitchen Breakfast Bar, Dining Formal, Island
Interior
Interior Features Vaulted Ceiling(s), Garage Door Opener(s), Jetted Tub, Solid Surface Counter, Blinds, Ceiling Fan(s), Foyer - 2 Story, Radon Mitigation System
Heating Gas, Forced Air, Gas Water Heater, Central
Fireplaces Number 1
Fireplaces Type Gas Log, Great Room
Fireplace Y
Appliance Dishwasher, Microwave, Range/Oven, Refrigerator, Water Softener Owned, Washer, Dryer
Exterior
Exterior Feature Deck, Patio, Shed(s)
View true
Roof Type Shingle
Street Surface Paved
Garage 1
Building
Lot Description Level, Ravine, Terraced/Sloping, Wooded
Faces Rt 6, south on Timber Ridge Dr to property
Water Community Water, Septic System
Architectural Style Two Story
Structure Type Brick, Vinyl Siding
New Construction false
Schools
Elementary Schools Orion School District
Middle Schools Orion
High Schools Orion
Others
Tax ID 06-19-176-007
Read Less
GET MORE INFORMATION




