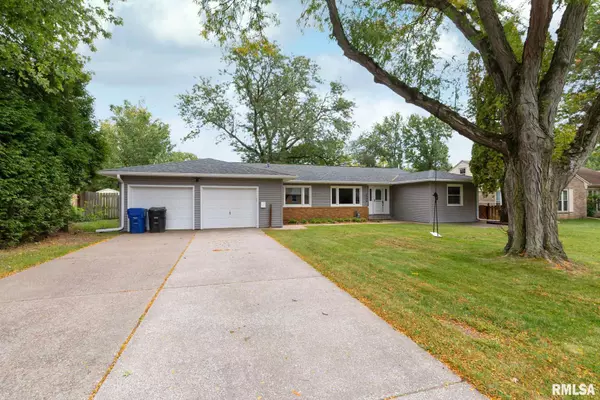For more information regarding the value of a property, please contact us for a free consultation.
3008 26TH ST Moline, IL 61265
Want to know what your home might be worth? Contact us for a FREE valuation!

Our team is ready to help you sell your home for the highest possible price ASAP
Key Details
Sold Price $175,000
Property Type Single Family Home
Sub Type Single Family Residence
Listing Status Sold
Purchase Type For Sale
Square Footage 2,506 sqft
Price per Sqft $69
Subdivision Crestwood Hills
MLS Listing ID QC4215784
Sold Date 12/30/20
Style Ranch
Bedrooms 4
Full Baths 2
Originating Board rmlsa
Year Built 1952
Annual Tax Amount $5,139
Tax Year 2018
Lot Size 0.310 Acres
Acres 0.31
Lot Dimensions 74X163X85X186
Property Description
Check out this gorgeous four bedroom, two bath, ranch home in Moline. The oversized living room has stunning hardwood flooring, a large window, built-in cabinetry and a spectacular fireplace! The eat-in kitchen offers great counter space, beautiful cabinetry and stainless steel appliances. Right off of the kitchen, a cozy family room is the perfect spot for a relaxing evening, complete with a wood burning fireplace. Down the hall, you'll discover three main level guest bedrooms, a large master bedroom and a full bathroom. Downstairs, you'll find an oversized finished basement with ample amounts of space and storage. Also included are an extra non-conforming bedroom and a bathroom. The three-tier deck and fenced-in yard make the backyard of this home a perfect place for entertaining. Don't forget about the two-car attached garage. This home has it all!
Location
State IL
County Rock Island
Area Qcara Area
Direction E on Route 5, N on 27th street, S on 26th street to Property
Body of Water ***
Rooms
Basement Full, Block, Partially Finished
Kitchen Dining Informal, Island
Interior
Interior Features Ceiling Fan(s)
Heating Gas, Baseboard, Forced Air, Gas Water Heater, Central
Fireplaces Number 2
Fireplaces Type Family Room, Living Room, Electric
Fireplace Y
Appliance Dishwasher, Disposal, Microwave, Range/Oven, Refrigerator
Exterior
Exterior Feature Deck, Fenced Yard
View true
Roof Type Shingle
Garage 1
Building
Lot Description Level, Sloped
Faces E on Route 5, N on 27th street, S on 26th street to Property
Water Public, Public Sewer, Sump Pump
Architectural Style Ranch
Structure Type Brick Partial, Vinyl Siding, Frame
New Construction false
Schools
High Schools Moline
Others
Tax ID 17-09-108-113
Read Less
GET MORE INFORMATION




