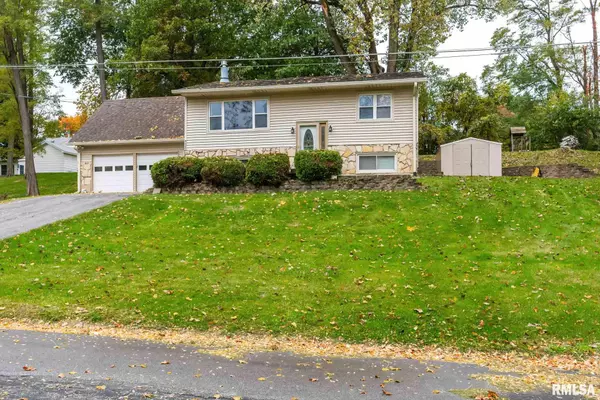For more information regarding the value of a property, please contact us for a free consultation.
8420 55TH ST Coal Valley, IL 61240
Want to know what your home might be worth? Contact us for a FREE valuation!

Our team is ready to help you sell your home for the highest possible price ASAP
Key Details
Sold Price $144,000
Property Type Single Family Home
Sub Type Single Family Residence
Listing Status Sold
Purchase Type For Sale
Square Footage 2,312 sqft
Price per Sqft $62
Subdivision Indian Bluff
MLS Listing ID QC4216125
Sold Date 12/21/20
Style Split Foyer
Bedrooms 3
Full Baths 2
Originating Board rmlsa
Year Built 1973
Annual Tax Amount $3,403
Tax Year 2019
Lot Size 0.470 Acres
Acres 0.47
Lot Dimensions 144x140
Property Description
Check out this move-in ready, three bedroom, two full bath split foyer home located in Coal Valley! The large, inviting living room has a wonderful bay window that overlooks the neighborhood and an electric fireplace surrounding in brick. The bright and cheery eat-in kitchen has a built in over and microwave, a center island and direct access to the back, partially covered deck! The master bedroom, a guest bedroom and a full bath completes the main level. The master bedroom has double closets, plenty of room for storage! Downstairs, you'll find a non-conforming bedroom, a full bath and a large, finished rec room with a bar area! Perfect for entertaining! You'll discover plenty of storage room also. This is fantastic home for any buyer! Don't miss-out.
Location
State IL
County Rock Island
Area Qcara Area
Direction West on Indian Bluff Rd, South on 50th St, North on 55th St to home
Body of Water ***
Rooms
Basement Finished, Full, Brick/Mortar
Kitchen Eat-In Kitchen, Island
Interior
Interior Features Bar, Ceiling Fan(s)
Heating Gas, Forced Air, Gas Water Heater, Central
Fireplaces Number 1
Fireplaces Type Living Room, Electric
Fireplace Y
Appliance Dishwasher, Microwave, Range/Oven, Refrigerator, Dryer, Other
Exterior
Exterior Feature Deck, Shed(s)
View true
Roof Type Shingle
Street Surface Paved
Garage 1
Building
Lot Description Cul-De-Sac, Sloped
Faces West on Indian Bluff Rd, South on 50th St, North on 55th St to home
Water Community Water, Septic System
Architectural Style Split Foyer
Structure Type Vinyl Siding, Stone, Frame
New Construction false
Schools
Elementary Schools Bicentennial
High Schools Moline
Others
Tax ID 17-29-402-027
Read Less
GET MORE INFORMATION




