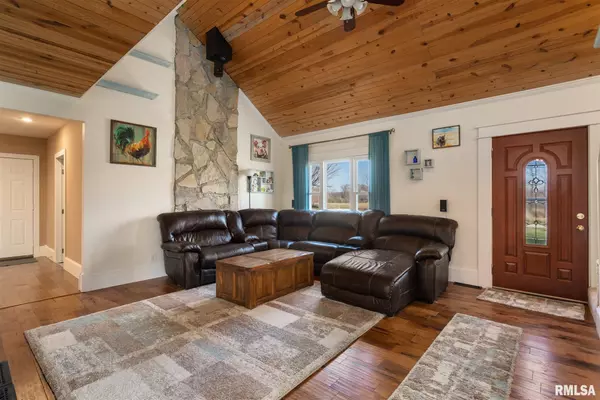For more information regarding the value of a property, please contact us for a free consultation.
20467 GLENWOOD RD Coal Valley, IL 61240
Want to know what your home might be worth? Contact us for a FREE valuation!

Our team is ready to help you sell your home for the highest possible price ASAP
Key Details
Sold Price $253,000
Property Type Single Family Home
Sub Type Single Family Residence
Listing Status Sold
Purchase Type For Sale
Square Footage 2,452 sqft
Price per Sqft $103
Subdivision Anderson
MLS Listing ID QC4217562
Sold Date 01/25/21
Style One and Half Story
Bedrooms 4
Full Baths 2
Originating Board rmlsa
Year Built 1938
Annual Tax Amount $3,070
Tax Year 2019
Lot Size 1.910 Acres
Acres 1.91
Lot Dimensions 179x346
Property Description
This four bedroom, two bath home is the perfect example of modern updates in a private country setting! With paved road access, this home welcomes you into the vaulted great room which opens up to the informal dining and spacious newly renovated island kitchen. With beautiful cherry cabinets, custom island top, and hardwood floors, it’s perfect for everyday breakfast or weekend entertaining with the back deck overlooking the above-ground pool and ample backyard. The front steps lead to the lofted master bedroom featuring walk-in closet, large master bath with walk-in glass tile shower, and a jetted tub. The main level offers three additional well-sized bedrooms, a formal office, and garage entryway. The two car garage features a fireplace and extra storage, while the property includes a yard shed and massive wooden barn. Private well and septic, along with whole house generator, all on a 1.9 acre corner lot, this is the country home you have been looking for.
Location
State IL
County Henry
Area Qcara Area
Direction RT 6 East of Oakwood Country Club to Glenwood Rd to address
Body of Water ***
Rooms
Basement Crawl Space, Partial, Unfinished
Kitchen Dining Informal, Island
Interior
Interior Features Jetted Tub, Foyer - 2 Story
Heating Gas, Forced Air, Gas Water Heater, Central
Fireplaces Number 1
Fireplaces Type Wood Burning, Other
Fireplace Y
Appliance Dishwasher, Range/Oven, Refrigerator, Water Softener Owned
Exterior
Exterior Feature Deck, Outbuilding(s), Shed(s), Pool Above Ground
View true
Roof Type Shingle
Street Surface Paved
Garage 1
Building
Lot Description Level
Faces RT 6 East of Oakwood Country Club to Glenwood Rd to address
Water Individual Well, Septic System
Architectural Style One and Half Story
Structure Type Vinyl Siding, Frame
New Construction false
Schools
Elementary Schools Orion School District
Middle Schools Orion
High Schools Orion
Others
Tax ID 06-20-300-008
Read Less
GET MORE INFORMATION




