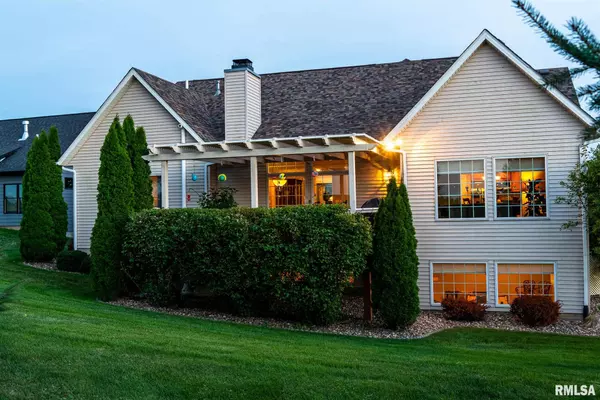For more information regarding the value of a property, please contact us for a free consultation.
5 SANDSTONE CT Le Claire, IA 52753
Want to know what your home might be worth? Contact us for a FREE valuation!

Our team is ready to help you sell your home for the highest possible price ASAP
Key Details
Sold Price $460,000
Property Type Single Family Home
Sub Type Single Family Residence
Listing Status Sold
Purchase Type For Sale
Square Footage 3,222 sqft
Price per Sqft $142
Subdivision Pebble Creek North
MLS Listing ID QC4219897
Sold Date 06/17/21
Style Ranch
Bedrooms 3
Full Baths 3
HOA Fees $80
Originating Board rmlsa
Year Built 2004
Annual Tax Amount $6,822
Tax Year 2019
Lot Size 0.260 Acres
Acres 0.26
Property Description
Previous Tim Dolan Parade RANCH VILLA home. Has all the bells and whistles! Features a 3 car INSIDE LOAD garage. Nice 4 season room and maintenance free deck w/pergola both have beautiful views of golf course, farmland and sunsets. Large master bath w/walkin shower, jacuzzi, separate powder room. Kitchen has many cherry cupboards, granite counters and double oven......a cooks dream!! Main floor laundry room. Basement is finished w/ huge rec room & Billiard area W large daylight windows....makes it very bright and cheery! 3rd bedroom and 3/4 bath are also in basement.. There is also plenty of storage that could be used for addition bedrooms if desired. @nd bedroom on main level, currently used as office. New driveway 2020. New roof 2019. HOA monthly fee $195.00 covers (Sandstone street only) all mowing, trimming around landscape weekly, and snow removal. Additional $80 annual fee to the Pebble Creek No association for both entry berm upkeep. Seller is licensed agent in Iowa/IL.
Location
State IA
County Scott
Area Qcara Area
Direction Forest Grove, North onto Cobblestone, first left onto street
Body of Water ***
Rooms
Basement Daylight, Finished, Full
Kitchen Dining Formal, Dining Informal, Eat-In Kitchen, Island
Interior
Interior Features Cable Available, Vaulted Ceiling(s), Garage Door Opener(s), Radon Mitigation System, Security System
Heating Gas, Forced Air, Gas Water Heater, Central
Fireplaces Number 1
Fireplaces Type Gas Starter, Gas Log
Fireplace Y
Appliance Dishwasher, Disposal, Microwave, Range/Oven, Refrigerator
Exterior
Exterior Feature Deck, Irrigation System
View true
Roof Type Shingle
Garage 1
Building
Lot Description Golf Course View
Faces Forest Grove, North onto Cobblestone, first left onto street
Water Public, Public Sewer
Architectural Style Ranch
Structure Type Vinyl Siding, Stone
New Construction false
Schools
Elementary Schools Pleasant Valley
Middle Schools Pleasant Valley
High Schools Pleasant Valley
Others
HOA Fee Include Maintenance Grounds, Snow Removal
Tax ID 850539180
Read Less
GET MORE INFORMATION




