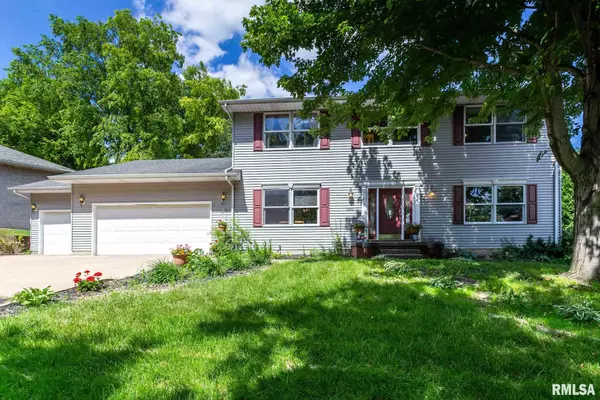For more information regarding the value of a property, please contact us for a free consultation.
3560 49TH ST Moline, IL 61265
Want to know what your home might be worth? Contact us for a FREE valuation!

Our team is ready to help you sell your home for the highest possible price ASAP
Key Details
Sold Price $279,000
Property Type Single Family Home
Sub Type Single Family Residence
Listing Status Sold
Purchase Type For Sale
Square Footage 4,076 sqft
Price per Sqft $68
Subdivision Home Wood
MLS Listing ID QC4219975
Sold Date 05/28/21
Style Two Story
Bedrooms 6
Full Baths 4
Half Baths 1
Originating Board rmlsa
Year Built 1991
Annual Tax Amount $9,990
Tax Year 2019
Lot Size 0.372 Acres
Acres 0.372
Lot Dimensions 92x135x121x188
Property Description
Check out this exquisite, 3-car garage, 6 bedroom home in Moline! You'll discover a formal living room and dining room upon entering from the foyer. The large, open kitchen overlooks the wonderful sunroom with cathedral ceilings, skylights and gorgeous hardwood flooring! From the sun room, you have direct access to the back deck and screened-in porch, overlooking the beautiful exterior setting of mature trees and rolling hills. The kitchen has a quaint breakfast bar, large pantry and a ton of cabinetry! The great room is just off the kitchen, providing hardwood flooring and a gas fireplace. You'll also find a large, main level bedroom with its own full bath. Upstairs, you'll discover the master en suite with a walk-in closet and three more guest bedrooms. The master bath has a soaking tub, walk-in shower and a double sink vanity. Downstairs, you'll locate the 6th non-conforming bedroom, rec room with a walk-out to the backyard, a full bath and the laundry area! This is a gorgeous home!
Location
State IL
County Rock Island
Area Qcara Area
Direction East on 34th Ave, North on 49th St to house
Body of Water ***
Rooms
Basement Daylight, Full, Walk-Out Access, Concrete, Partially Finished
Kitchen Breakfast Bar, Dining Formal, Dining Informal, Pantry
Interior
Interior Features Vaulted Ceiling(s), Ceiling Fan(s), Skylight(s)
Heating Gas, Heating Systems - 2+, Forced Air, Gas Water Heater, Cooling Systems - 2+, Central
Fireplaces Number 1
Fireplaces Type Gas Starter, Great Room
Fireplace Y
Appliance Dishwasher, Range/Oven, Refrigerator, Washer, Dryer
Exterior
Exterior Feature Deck, Patio, Screened Patio
View true
Roof Type Shingle
Street Surface Paved
Garage 1
Building
Lot Description Wooded, Sloped
Faces East on 34th Ave, North on 49th St to house
Water Public, Public Sewer
Architectural Style Two Story
Structure Type Aluminum Siding, Frame
New Construction false
Schools
Elementary Schools Jane Addams
High Schools Moline
Others
Tax ID 17-11-315-003
Read Less
GET MORE INFORMATION




