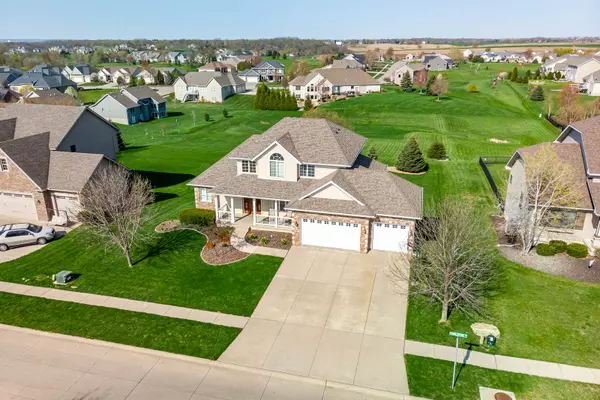For more information regarding the value of a property, please contact us for a free consultation.
39 COBBLESTONE LN Le Claire, IA 52753
Want to know what your home might be worth? Contact us for a FREE valuation!

Our team is ready to help you sell your home for the highest possible price ASAP
Key Details
Sold Price $481,199
Property Type Single Family Home
Sub Type Single Family Residence
Listing Status Sold
Purchase Type For Sale
Square Footage 3,420 sqft
Price per Sqft $140
Subdivision Pebble Creek North
MLS Listing ID QC4220765
Sold Date 06/15/21
Style One and Half Story
Bedrooms 5
Full Baths 3
Half Baths 1
HOA Fees $120
Originating Board rmlsa
Year Built 2006
Annual Tax Amount $6,296
Tax Year 2019
Lot Size 0.830 Acres
Acres 0.83
Lot Dimensions 96x376x96x377
Property Description
Welcoming 1.5 story w/ direct golf cart access to Pebble Creek Golf Course on nearly acre lot. ATTRACTIVE open flr plan w/ 2 story foyer & soaring ceiling in Great Rm that opens to SPACIOUS kitchen complete w/ island, Corian counters, & SS appls! BEAUTIFUL gas fireplace framed by flr to ceilings windows allow for an abundance of natural light! NEWER brushed white oak wood floors in Office & Great Rm, NEW carpet on main & upstairs! SPACIOUS main level Master Suite w/ LARGE walk-in master closet & dual vanities! Extra storage & locker system in Laundry/Mud Rm leading from 3 car gar! 3 addt ROOMY BRs & full BA upstairs! EXPANSIVE walk-out lower level features Family Rm, Game Rm, extra storage, & completed in 2015, 5th BR & full BA. Enjoy views of the sunsets outdoors while relaxing on the recently expanded stamped lower level patio & deck. This home boasts a huge backyard w/ greenspace in award winning PV Schools! Underground dog fence, irrigation system, raised gardens & newer roof (17).
Location
State IA
County Scott
Area Qcara Area
Direction Forest Grove to Pebble Creek North, North on Cobblestone
Body of Water ***
Rooms
Basement Finished, Full, Walk-Out Access
Kitchen Dining Formal, Dining Informal, Island
Interior
Interior Features Blinds, Cable Available, Ceiling Fan(s), Foyer - 2 Story, Garage Door Opener(s), Radon Mitigation System, Smart Home, Solid Surface Counter, Surround Sound Wiring
Heating Gas, Forced Air, Humidifier, Gas Water Heater, Central
Fireplaces Number 1
Fireplaces Type Gas Starter, Great Room
Fireplace Y
Appliance Dishwasher, Disposal, Hood/Fan, Microwave, Range/Oven, Refrigerator, Water Softener Owned
Exterior
Exterior Feature Deck, Irrigation System, Patio
View true
Roof Type Shingle
Street Surface Paved
Garage 1
Building
Lot Description Extra Lot, Level, Sloped
Faces Forest Grove to Pebble Creek North, North on Cobblestone
Water Public Sewer, Public, Sump Pump, Sump Pump Hole
Architectural Style One and Half Story
Structure Type Brick, Stone, Vinyl Siding, Frame
New Construction false
Schools
Elementary Schools Pleasant Valley
Middle Schools Pleasant Valley
High Schools Pleasant Valley
Others
HOA Fee Include Common Area Maintenance, Common Area Taxes
Tax ID 850417555
Read Less
GET MORE INFORMATION




