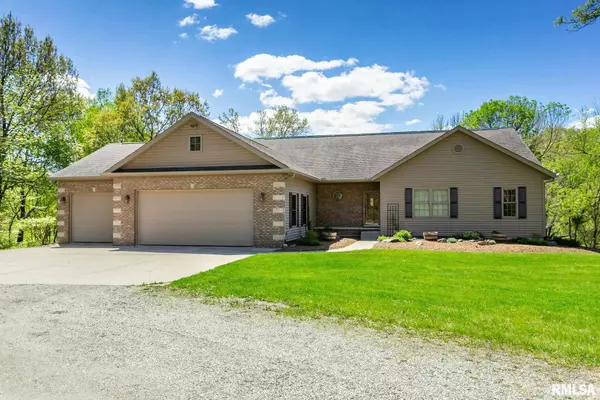For more information regarding the value of a property, please contact us for a free consultation.
3417 214TH Street North Port Byron, IL 61275
Want to know what your home might be worth? Contact us for a FREE valuation!

Our team is ready to help you sell your home for the highest possible price ASAP
Key Details
Sold Price $450,000
Property Type Single Family Home
Sub Type Single Family Residence
Listing Status Sold
Purchase Type For Sale
Square Footage 4,297 sqft
Price per Sqft $104
Subdivision Mumma
MLS Listing ID QC4221062
Sold Date 06/09/21
Style Ranch
Bedrooms 4
Full Baths 3
Half Baths 1
Originating Board rmlsa
Year Built 2006
Annual Tax Amount $10,210
Tax Year 2019
Lot Size 6.560 Acres
Acres 6.56
Lot Dimensions 1 x 1
Property Description
Custom built ranch home w/ quality finishes throughout. This home sits on 6.56 acres with gorgeous views, privacy, woods & the feeling of being on vacation with room to roam and Enjoy!!! The main floor features a welcoming entry; large great room w/ a wall of windows; gormet kitchen w/ granite counters, large island & dining area. The sunroom has hickory floors & a cozy fireplace. The master suite has a walk-in closet and spa-like bathroom with heated floors and large tiled shower. There are 2 additional bedrooms w/ a Jack & Jill bath. Laundry room and 1/2 bath along with access to a wonderful screened porch w/ access from the sunroom & master Bedroom. The walk-out basement has a great bar with granite and seating for 10, a family room with fireplace, library with custom built-ins, rec room and 4th bedroom with 2 ways out to the Beautifully landscaped yard. The oversized garage has storage above & stairs to the basement. Geo-thermal heat, 26X18 shed & solar panels (2020)
Location
State IL
County Rock Island
Area Qcara Area
Direction Old IL Route 2 (38th Ave N) to 214th Street N ot home
Body of Water ***
Rooms
Basement Egress Window(s), Finished, Full, Walk-Out Access
Kitchen Breakfast Bar, Dining Informal, Eat-In Kitchen, Island, Pantry
Interior
Interior Features Bar, Cable Available, Vaulted Ceiling(s), Garage Door Opener(s), Wet Bar, Solid Surface Counter, Surround Sound Wiring, Blinds, Ceiling Fan(s), Radon Mitigation System, High Speed Internet
Heating Electric, Propane, Electric Water Heater, Geothermal
Fireplaces Number 2
Fireplaces Type Gas Log, Family Room, Other
Fireplace Y
Appliance Dishwasher, Hood/Fan, Range/Oven, Refrigerator, Water Softener Owned
Exterior
Exterior Feature Outbuilding(s), Patio, Porch, Screened Patio
View true
Roof Type Shingle
Garage 1
Building
Lot Description Level, Ravine, Wooded, Fruit Trees, Sloped
Faces Old IL Route 2 (38th Ave N) to 214th Street N ot home
Water Individual Well, Septic System
Architectural Style Ranch
Structure Type Brick Partial, Vinyl Siding, Frame
New Construction false
Schools
High Schools United Township
Others
Tax ID 068893
Read Less
GET MORE INFORMATION




