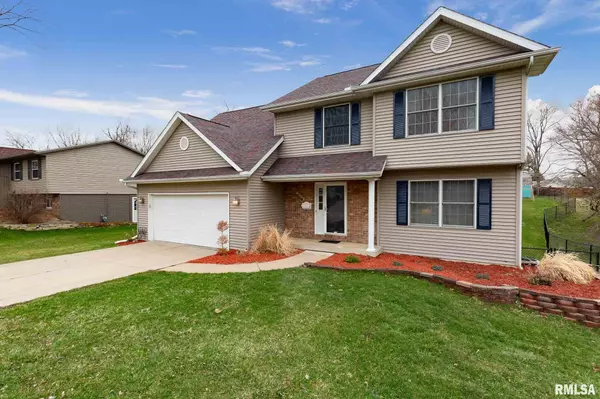For more information regarding the value of a property, please contact us for a free consultation.
1840 W 46TH ST Davenport, IA 52806
Want to know what your home might be worth? Contact us for a FREE valuation!

Our team is ready to help you sell your home for the highest possible price ASAP
Key Details
Sold Price $294,000
Property Type Single Family Home
Sub Type Single Family Residence
Listing Status Sold
Purchase Type For Sale
Square Footage 2,146 sqft
Price per Sqft $136
Subdivision Green Acre
MLS Listing ID QC4219965
Sold Date 05/12/21
Style Two Story
Bedrooms 4
Full Baths 2
Half Baths 1
Originating Board rmlsa
Year Built 2003
Annual Tax Amount $5,636
Tax Year 2020
Lot Size 0.570 Acres
Acres 0.57
Lot Dimensions 100 x 249
Property Description
SPACIOUS 4 BEDROOM, 2 ½ bath, with a lovely, fenced -.57 acre lot! Take a look at the tiered rear deck (with NEW DECK FLOORING-2020) PLUS a GAZEBO – what a great place to entertain and enjoy a bbq and outdoors! HUGE MASTER SUITE with jacuzzi tub, shower, walk-in closet, double sinks PLUS 2nd floor laundry. The kitchen features GORGEOUS CUPBOARDS, an island with a breakfast bar, and a new microwave and gas stove 2020. The kitchen opens to a cozy family room with fireplace and has sliders to the deck. Per seller: NEW ROOF 2020, Central Air 2018, Water heater 2018, Water softener and REVERSE OSMOSIS 2019, Main level FLOORING 2019. Many rooms have a fresh coat of paint. Huge shed with lots of storage. This home is ready for a new owner!
Location
State IA
County Scott
Area Qcara Area
Direction Kimberly to N on Division to W on Cheyenne to N on El Rancho Dr to 46th
Body of Water ***
Rooms
Basement Egress Window(s), Full
Kitchen Breakfast Bar, Eat-In Kitchen, Island, Pantry
Interior
Interior Features Cable Available, Garage Door Opener(s), Jetted Tub, Blinds, Ceiling Fan(s), Radon Mitigation System
Heating Gas, Forced Air, Gas Water Heater, Central
Fireplaces Number 1
Fireplaces Type Gas Starter, Family Room
Fireplace Y
Appliance Dishwasher, Disposal, Hood/Fan, Microwave, Range/Oven, Refrigerator, Water Softener Owned
Exterior
Exterior Feature Deck, Fenced Yard, Shed(s)
View true
Roof Type Shingle
Street Surface Paved
Garage 1
Building
Lot Description Level, Sloped
Faces Kimberly to N on Division to W on Cheyenne to N on El Rancho Dr to 46th
Water Public, Public Sewer, Sump Pump
Architectural Style Two Story
Structure Type Brick Partial, Vinyl Siding
New Construction false
Schools
Elementary Schools Davenport
Middle Schools Davenport
High Schools Davenport
Others
Tax ID M 1051-43A
Read Less
GET MORE INFORMATION




