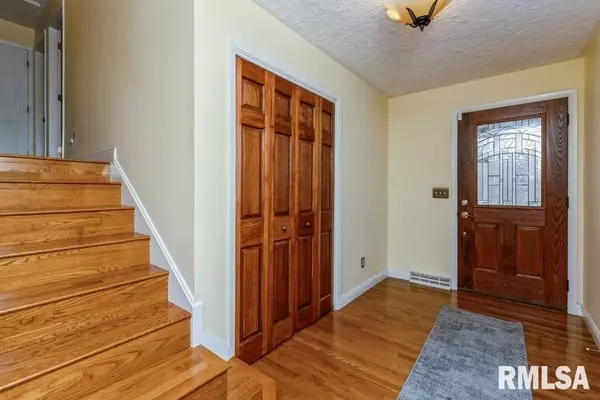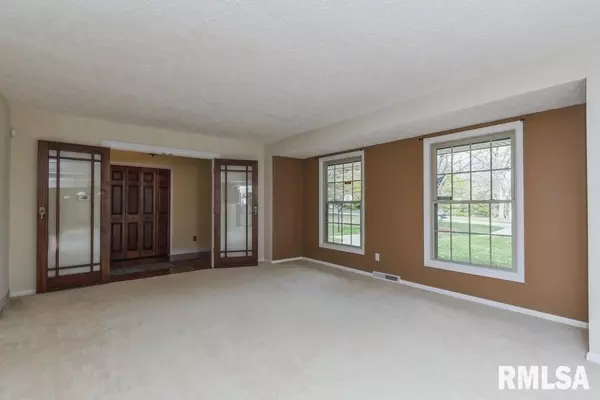For more information regarding the value of a property, please contact us for a free consultation.
3411 53RD ST Moline, IL 61265
Want to know what your home might be worth? Contact us for a FREE valuation!

Our team is ready to help you sell your home for the highest possible price ASAP
Key Details
Sold Price $270,000
Property Type Single Family Home
Sub Type Single Family Residence
Listing Status Sold
Purchase Type For Sale
Square Footage 2,751 sqft
Price per Sqft $98
Subdivision Homewood
MLS Listing ID QC4220195
Sold Date 04/22/21
Style Quad-Level/4-Level
Bedrooms 3
Full Baths 2
Half Baths 1
Originating Board rmlsa
Year Built 1973
Annual Tax Amount $5,715
Tax Year 2019
Lot Dimensions 175x106x130x116
Property Description
Immaculate Move-in ready 3 bedroom, 2 1/2 bath quad-level home, with 2 car attached garage in Homewood. The main level features a luxuriously updated kitchen sunlit by skylights above, with beautiful quartz counter tops, dura supreme cabinets, soft-close drawers, wine cooler, and stainless steel appliances. You will also find a serene get away in the four season room filled with natural light from the skylights above and wall to wall windows looking over the fenced-in back yard. The living room and formal dining greets you with french doors and fresh carpet. The upper level has 3 bedrooms and 2 updated bathrooms with new wooden flooring and carpeting as well. The lower level includes new luxury vinyl flooring with large laundry room and half-bath, that leads you to the basement area with a wet bar and freshly carpeted rec room. New driveway and humidifier installed in 2019-20, new sump pump installed in 2016. Located in a beautiful location in the heart of Moline.
Location
State IL
County Rock Island
Area Qcara Area
Direction John Deere Rd. to 53rd Street turn North
Body of Water ***
Rooms
Basement Crawl Space, Finished, Partial
Kitchen Dining Formal, Island, Other Kitchen/Dining, Pantry
Interior
Interior Features Bar, Cable Available, Garage Door Opener(s), Wet Bar, Solid Surface Counter, Blinds, Ceiling Fan(s), Window Treatments, Security System, High Speed Internet
Heating Gas, Forced Air, Humidifier, Gas Water Heater, Central
Fireplaces Number 1
Fireplaces Type Gas Log, Family Room
Fireplace Y
Appliance Dishwasher, Disposal, Microwave, Range/Oven, Refrigerator
Exterior
View true
Roof Type Shingle
Street Surface Paved
Garage 1
Building
Lot Description Level
Faces John Deere Rd. to 53rd Street turn North
Water Public, Public Sewer
Architectural Style Quad-Level/4-Level
Structure Type Vinyl Siding
New Construction false
Schools
Elementary Schools Jane Addams
Middle Schools Wilson
High Schools Moline
Others
Tax ID 0711879
Read Less
GET MORE INFORMATION




