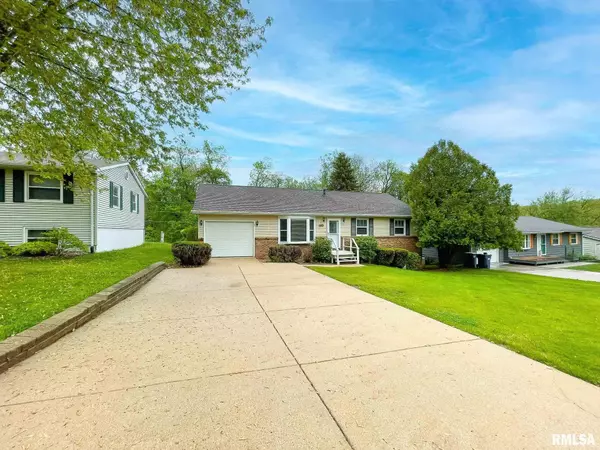For more information regarding the value of a property, please contact us for a free consultation.
618 CHERRY Street Court Port Byron, IL 61275
Want to know what your home might be worth? Contact us for a FREE valuation!

Our team is ready to help you sell your home for the highest possible price ASAP
Key Details
Sold Price $170,000
Property Type Single Family Home
Sub Type Single Family Residence
Listing Status Sold
Purchase Type For Sale
Square Footage 1,764 sqft
Price per Sqft $96
Subdivision Scenic Hill
MLS Listing ID QC4221790
Sold Date 06/18/21
Style Ranch
Bedrooms 4
Full Baths 2
Originating Board rmlsa
Year Built 1976
Annual Tax Amount $2,473
Tax Year 2018
Lot Dimensions 99x133
Property Description
Great one owner home in beautiful Port Byron, Illinois! This solid 4 bedroom, 2 bath home sits towards the end of a quite cult-a-sac, with a quaint back yard, that backs up to some timber! If you enjoy having your morning coffee on the deck, you are sure to see deer, and other wildlife in the back yard, and in the late afternoon the deck is partially shaded by the house, to provide a cool place to relax. The main floor features a nice size living room, kitchen with informal dining, a full bath, and three bedrooms. In the walk out basement, you'll find a 4th bedroom, a cool retro bar area, and a nice size family room, along with a full bath, and laundry room! Port Byron has a neat down town area with bars, restaurants with great food, businesses, two banks, and a library!
Location
State IL
County Rock Island
Area Qcara Area
Direction 84 to Cherry St to Cherry St Ct to Property
Body of Water ***
Rooms
Basement Block
Kitchen Dining Informal
Interior
Interior Features Attic Storage, Bar, Blinds
Heating Forced Air, Gas Water Heater, Central
Fireplace Y
Appliance Range/Oven
Exterior
Exterior Feature Deck, Replacement Windows
View true
Roof Type Shingle
Accessibility Kitchen Modifications
Handicap Access Kitchen Modifications
Garage 1
Building
Lot Description Cul-De-Sac
Faces 84 to Cherry St to Cherry St Ct to Property
Water Public Sewer
Architectural Style Ranch
Structure Type Vinyl Siding, Frame
New Construction false
Schools
High Schools Riverdale
Others
Tax ID 05-597
Read Less
GET MORE INFORMATION




