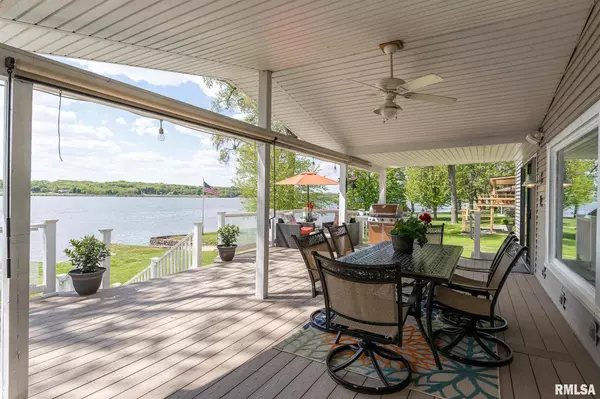For more information regarding the value of a property, please contact us for a free consultation.
1321 N SHORE DR Port Byron, IL 61275
Want to know what your home might be worth? Contact us for a FREE valuation!

Our team is ready to help you sell your home for the highest possible price ASAP
Key Details
Sold Price $425,000
Property Type Single Family Home
Sub Type Single Family Residence
Listing Status Sold
Purchase Type For Sale
Square Footage 3,124 sqft
Price per Sqft $136
MLS Listing ID QC4221580
Sold Date 08/20/21
Style Two Story
Bedrooms 3
Full Baths 3
Half Baths 1
Originating Board rmlsa
Year Built 1979
Annual Tax Amount $9,092
Tax Year 2020
Lot Dimensions 102x256x99x266
Property Description
100 Feet of Mississippi River frontage! Boat dock & boat launch included! A stunning river home with over 4,300 SF of living space, designed for entertaining, this has everything you need! Pool, extra garage, sun room, maintenance free deck, hot tub 2019, new porcelain flooring, office off master bedroom, In-law quarters on main level, two story entry ,new blinds throughout, roof 2 years old on house and detached garage. All furniture presently in property stays, excluding personal belongings and artwork on walls. Don't miss this opportunity!
Location
State IL
County Rock Island
Area Qcara Area
Direction Route 84 (North High St.) to North Shore Dr., Left on North Shore Dr.
Body of Water ***
Rooms
Basement Block, Partial, Unfinished
Kitchen Breakfast Bar, Dining Informal, Pantry
Interior
Interior Features Cable Available, Vaulted Ceiling(s), Garage Door Opener(s), Solid Surface Counter, Surround Sound Wiring, Blinds, Ceiling Fan(s), Foyer - 2 Story, Skylight(s), Window Treatments
Heating Gas, Forced Air, Gas Water Heater, Central, Zoned
Fireplaces Number 1
Fireplaces Type Family Room, Wood Burning
Fireplace Y
Appliance Dishwasher, Disposal, Dryer, Microwave, Range/Oven, Refrigerator, Washer
Exterior
Exterior Feature Dock, Deck, Hot Tub, Patio, Pool Above Ground, Porch/3-Season, Shed(s)
View true
Roof Type Rubber, Shingle
Street Surface Paved
Garage 1
Building
Lot Description River View, Water Frontage
Faces Route 84 (North High St.) to North Shore Dr., Left on North Shore Dr.
Water Individual Well, Septic System, Sump Pump
Architectural Style Two Story
Structure Type Brick Partial, Vinyl Siding, Frame
New Construction false
Schools
High Schools Riverdale
Others
Tax ID 04-13-300-005
Read Less
GET MORE INFORMATION




