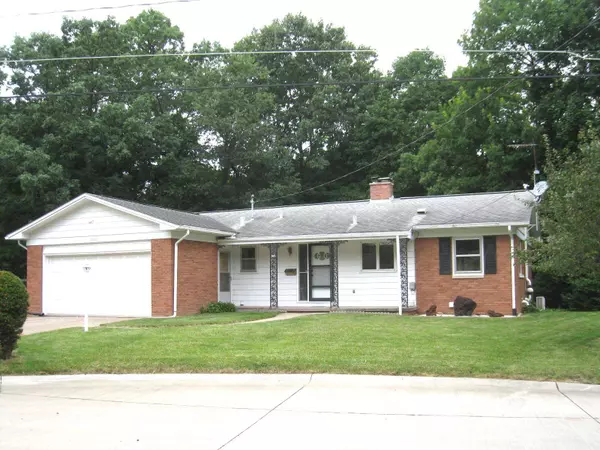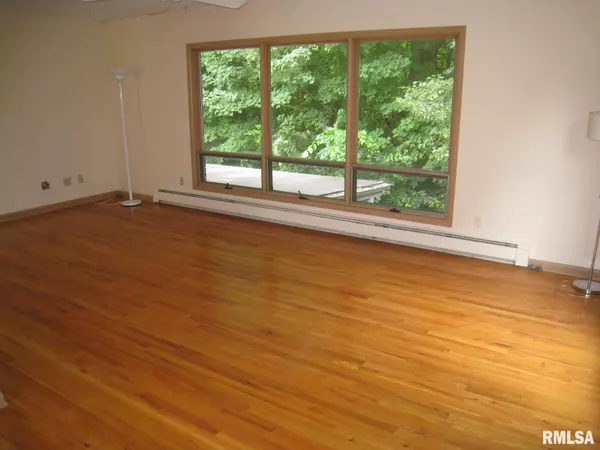For more information regarding the value of a property, please contact us for a free consultation.
2605 4TH Street Court East Moline, IL 61244
Want to know what your home might be worth? Contact us for a FREE valuation!

Our team is ready to help you sell your home for the highest possible price ASAP
Key Details
Sold Price $155,000
Property Type Single Family Home
Sub Type Single Family Residence
Listing Status Sold
Purchase Type For Sale
Square Footage 1,885 sqft
Price per Sqft $82
Subdivision Ridgewood Courts
MLS Listing ID QC4224871
Sold Date 09/08/21
Style Ranch
Bedrooms 3
Full Baths 2
Originating Board rmlsa
Year Built 1961
Annual Tax Amount $4,421
Tax Year 2020
Lot Dimensions 61x178x49x198x212
Property Description
Your "First Look" will impress from the mid-century classic touches thru-out this 3 bedroom, 2 bath home to the beautiful hardwood floors in the spacious and open feel of the living room and dining area. Two of the bedrooms have lovely hardwood floors and classic touches of the wall of closets and built-in drawers. Then cozy up to the fireplace in the very spacious walk-out rec room with lots of room for your big screen TV. Then walk out to a bug free screened room. Features are a baseboard hot water heat system, built-in AC/heat pump, 1st floor laundry, and it is well insulated. Best of all, the house is located on a lovely end of the street cul-de-sac. Come see for yourself!
Location
State IL
County Rock Island
Area Qcara Area
Direction 30th Ave, N on 5th St, W on 28th Ave, N on 4th St Ct
Body of Water ***
Rooms
Basement Block, Finished, Full, Walk-Out Access
Kitchen Dining Informal
Interior
Interior Features Central Vacuum, Central Vacuum, Garage Door Opener(s)
Heating Hot Water, Other
Fireplaces Number 1
Fireplaces Type Electric, Recreation Room
Fireplace Y
Appliance Dishwasher, Microwave, Range/Oven, Refrigerator
Exterior
Exterior Feature Shed(s)
Garage Spaces 2.0
View true
Roof Type Shingle
Garage 1
Building
Lot Description Cul-De-Sac, Level, Wooded
Faces 30th Ave, N on 5th St, W on 28th Ave, N on 4th St Ct
Water Public Sewer, Public
Architectural Style Ranch
Structure Type Brick
New Construction false
Schools
Elementary Schools Ridgewood
Middle Schools Glenview
High Schools United Township
Others
Tax ID 07 8352
Read Less
GET MORE INFORMATION




