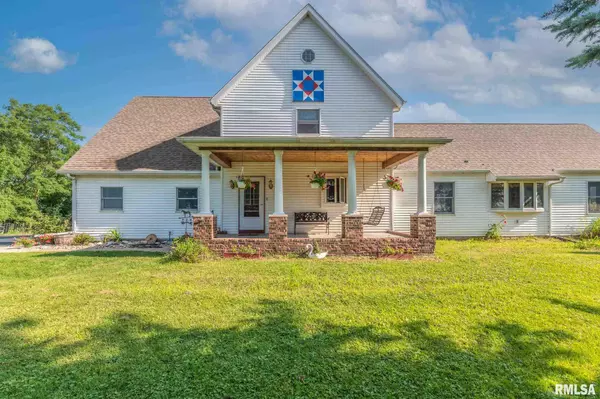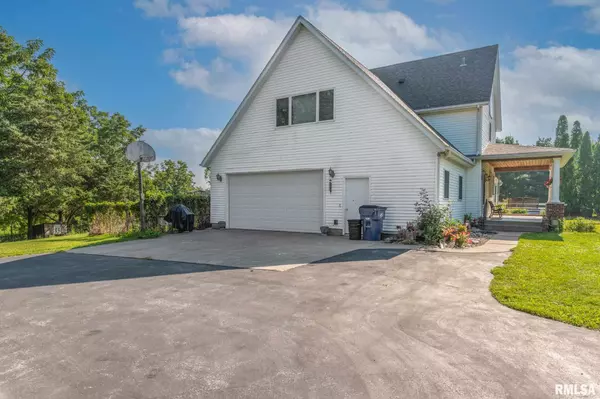For more information regarding the value of a property, please contact us for a free consultation.
8821 120TH AVE Coal Valley, IL 61240
Want to know what your home might be worth? Contact us for a FREE valuation!

Our team is ready to help you sell your home for the highest possible price ASAP
Key Details
Sold Price $360,000
Property Type Single Family Home
Sub Type Single Family Residence
Listing Status Sold
Purchase Type For Sale
Square Footage 3,747 sqft
Price per Sqft $96
MLS Listing ID QC4224898
Sold Date 09/30/21
Style One and Half Story
Bedrooms 4
Full Baths 3
Originating Board rmlsa
Year Built 1997
Annual Tax Amount $4,731
Tax Year 2019
Lot Size 17.420 Acres
Acres 17.42
Lot Dimensions 688x1020x380x267x291x1287
Property Description
A little piece of heaven with 17.42 acres, an open floor plan, a 22x24 detached garage, and a 24x10 run in shed. The main house garage has an 11x10 extra storage area. The covered front porch is 10x23. The property is set up for horses with the run in sheds. The home features two furnace and air conditioners. The home was added onto in 1997. The upstairs features two walk in closets and a reading nook area. The laundry room has access to the garage, double closets, built in ironing board and utility sink. The living room has lots of windows with natural light and the ceiling is to second floor. The office has beautiful glass doors.The master bath has an outside door for boarding guests to use. The basement is finished with a 9.70x9.27 storage closet, a utility sink in the furnace room, and a work shop that's the perfect place for wood working or crafting. No need to worry about an LP tank- MidAmerican services their house! This home has so much to offer so schedule your showing today!
Location
State IL
County Rock Island
Area Qcara Area
Direction Knoxville rd to 120th Ave.
Body of Water ***
Rooms
Basement Block, Finished, Full, Poured, Walk-Out Access
Kitchen Breakfast Bar, Dining Formal, Eat-In Kitchen, Island, Pantry
Interior
Interior Features Cable Available, Garage Door Opener(s), In-Law Floorplan, Ceiling Fan(s)
Heating Gas, Heating Systems - 2+, Forced Air, Gas Water Heater, Cooling Systems - 2+, Central
Fireplaces Number 1
Fireplaces Type Gas Log, Living Room
Fireplace Y
Appliance Dishwasher, Range/Oven, Refrigerator
Exterior
Exterior Feature Outbuilding(s), Shed(s)
Garage Spaces 2.0
View true
Roof Type Shingle
Street Surface Paved
Garage 1
Building
Lot Description Agricultural, Pasture
Faces Knoxville rd to 120th Ave.
Water Private Well, Septic System, Sump Pump
Architectural Style One and Half Story
Structure Type Vinyl Siding, Frame
New Construction false
Schools
High Schools Orion
Others
Tax ID 24-03-400-001
Read Less
GET MORE INFORMATION




