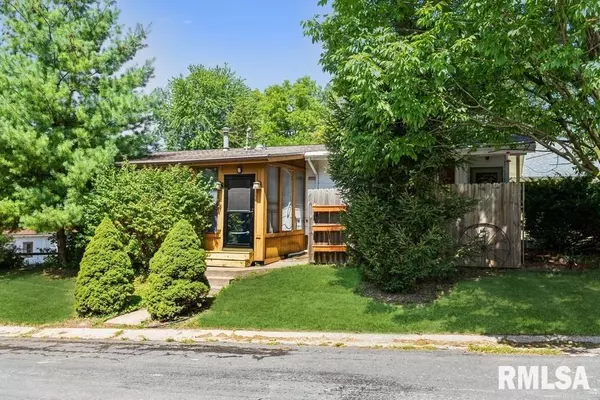For more information regarding the value of a property, please contact us for a free consultation.
701 N HIGH ST Port Byron, IL 61275
Want to know what your home might be worth? Contact us for a FREE valuation!

Our team is ready to help you sell your home for the highest possible price ASAP
Key Details
Sold Price $123,000
Property Type Single Family Home
Sub Type Single Family Residence
Listing Status Sold
Purchase Type For Sale
Square Footage 1,566 sqft
Price per Sqft $78
Subdivision William Sheppard
MLS Listing ID QC4225619
Sold Date 10/18/21
Style Raised Ranch
Bedrooms 3
Full Baths 2
Originating Board rmlsa
Year Built 1980
Annual Tax Amount $2,942
Tax Year 2020
Lot Size 6,534 Sqft
Acres 0.15
Lot Dimensions 48 x 136
Property Description
Looking for small town living with easy river & boat ramp access? Look no further than this lovely raised ranch right off the main highway with quick & easy access to I-80 & the Illinois & Iowa Quad Cities. The main floor of this three bedroom home boasts an open concept living, dining & kitchen space, an enormous master bedroom with ample closet space & built-ins, another bedroom & a full bath with heated floor. You'll enjoy spending time from spring through fall on your three season porch with its view of the Mighty Mississippi. Downstairs, you'll have access to the heated 2 car garage, as well as another bedroom, full bath & laundry. Outside, another garage & shed provide plenty of extra storage space. You can use the dog run for your pets & the raised gardens to grow your own vegetables. Remove the fences & create an open yard instead, if that better meets your needs. Dishwasher & disposal new. Don't waste time getting in to see this home- call for an appointment today!
Location
State IL
County Rock Island
Area Qcara Area
Zoning Residential
Direction Corner of Route 84 and Prairie Street.
Body of Water ***
Rooms
Basement Partially Finished, Poured, Walk-Out Access
Kitchen Eat-In Kitchen
Interior
Interior Features Cable Available, Vaulted Ceiling(s), Garage Door Opener(s), Blinds, Ceiling Fan(s), Skylight(s), Window Treatments, High Speed Internet
Heating Gas, Baseboard, Hot Water, Gas Water Heater
Fireplace Y
Appliance Dishwasher, Disposal, Dryer, Hood/Fan, Microwave, Range/Oven, Refrigerator, Washer, Water Softener Owned
Exterior
Exterior Feature Fenced Yard, Patio, Porch, Porch/3-Season, Shed(s)
Garage Spaces 2.0
View true
Roof Type Shingle
Garage 1
Building
Lot Description Corner Lot, Level, Sloped
Faces Corner of Route 84 and Prairie Street.
Water Public Sewer, Public
Architectural Style Raised Ranch
Structure Type Wood Siding, Frame
New Construction false
Schools
High Schools Riverdale
Others
Tax ID 0424305010
Read Less
GET MORE INFORMATION




