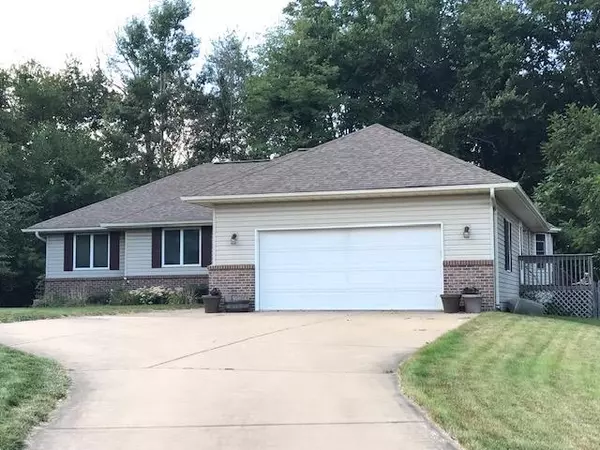For more information regarding the value of a property, please contact us for a free consultation.
311 4TH Avenue Court Port Byron, IL 61275
Want to know what your home might be worth? Contact us for a FREE valuation!

Our team is ready to help you sell your home for the highest possible price ASAP
Key Details
Sold Price $277,000
Property Type Single Family Home
Sub Type Single Family Residence
Listing Status Sold
Purchase Type For Sale
Square Footage 2,358 sqft
Price per Sqft $117
Subdivision Byron Bluff
MLS Listing ID QC4226403
Sold Date 11/01/21
Style Ranch
Bedrooms 4
Full Baths 3
Half Baths 1
HOA Fees $150
Originating Board rmlsa
Year Built 2001
Annual Tax Amount $5,791
Tax Year 2020
Lot Size 0.940 Acres
Acres 0.94
Lot Dimensions 27x124x116x215x175x192x90
Property Description
CUSTOM BUILT RANCH with daylight finished basement. Cul-de-sac private lot with wooded back yard. Amish kitchen cabinets accent cook's kitchen, with built-in china cabinets. Dining area has full height bay window with siding glass door to 12' x 16' deck. Vaulted ceiling living room with bay window has brick corner wood burning fireplace, blower & gas log lighter. Master bedroom suite has walk-in closet and jetted tub bath. Main floor laundry has a 1/2 bath, access to garage and exterior side door. Northwoods style finished basement has Jack & Jill bath. There is a possible 5th bedroom or private office space with full egress window. Semi-private community well, currently - $ 150.00 yearly.
Location
State IL
County Rock Island
Area Qcara Area
Direction Travel Rt. 84 to North end of Port Byron, Turn East At the Dollar General store to T intersection and then North.
Body of Water ***
Rooms
Basement Daylight, Egress Window(s), Full, Partially Finished, Poured
Kitchen Dining Informal
Interior
Interior Features Cable Available, Ceiling Fan(s), Vaulted Ceiling(s), Garage Door Opener(s)
Heating Gas, Forced Air, Central, Tankless Water Heater
Fireplaces Number 2
Fireplaces Type Family Room, Gas Starter, Living Room, Wood Burning
Fireplace Y
Appliance Dishwasher, Disposal, Microwave, Range/Oven, Refrigerator, Water Softener Owned
Exterior
Exterior Feature Fenced Yard
Garage Spaces 2.0
View true
Roof Type Shingle
Garage 1
Building
Lot Description Wooded
Faces Travel Rt. 84 to North end of Port Byron, Turn East At the Dollar General store to T intersection and then North.
Water Community Water, Public Sewer
Architectural Style Ranch
Structure Type Brick Partial, Vinyl Siding, Frame
New Construction false
Schools
Elementary Schools Riverdale
Middle Schools Riverdale
High Schools Riverdale
Others
HOA Fee Include Utilities
Tax ID 04-24-201-001
Read Less
GET MORE INFORMATION




