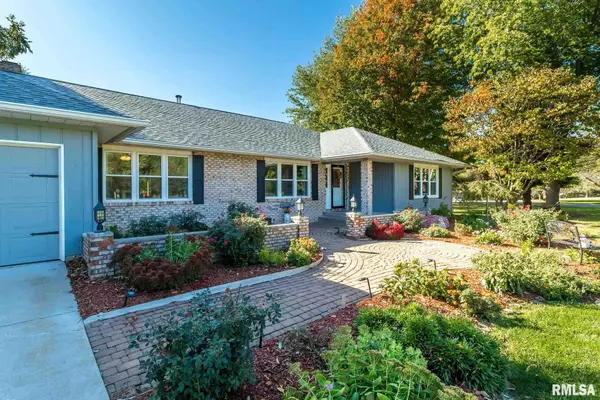For more information regarding the value of a property, please contact us for a free consultation.
11 OAKWOOD DR Blue Grass, IA 52726
Want to know what your home might be worth? Contact us for a FREE valuation!

Our team is ready to help you sell your home for the highest possible price ASAP
Key Details
Sold Price $379,900
Property Type Single Family Home
Sub Type Single Family Residence
Listing Status Sold
Purchase Type For Sale
Square Footage 2,254 sqft
Price per Sqft $168
Subdivision Hickory Hill
MLS Listing ID QC4227457
Sold Date 11/12/21
Style Ranch
Bedrooms 3
Full Baths 2
Originating Board rmlsa
Year Built 1979
Annual Tax Amount $3,354
Tax Year 2020
Lot Size 1.160 Acres
Acres 1.16
Lot Dimensions 203x22x117x238x97x219
Property Description
You're sure to find your forever home here in this 3 bedroom, 2 bath ranch on just over an acre lot in Blue Grass. The foyer invites you to a stunning open floor plan that includes a spacious living room, an informal dining room, the kitchen and great room. The hardwood flooring is gorgeous and uniform throughout. The eat-in kitchen is complete with solid surface countertops, an island, stainless steel appliances and so much cabinet and storage space, the most auspicious chef would envy. Enjoy evenings by the fireplace in the family room or out on the deck surrounded by nature. There is even a home office with gorgeous windows and hardwood floors. The master bedroom has its own full bath. Two additional bedrooms, another full bath and the laundry area top off the main level. You won't want to miss the immaculately clean and spacious basement either. There is more than enough room to entertain on the 1.16 acre lot. Don't miss the attached 3+ car garage with lots of storage.
Location
State IA
County Scott
Area Qcara Area
Direction From Coon Hunters Rd, Left on Valley View Dr, Right on Timberline Rd, Right on Oakwood Dr to house
Body of Water ***
Rooms
Basement Block, Daylight, Egress Window(s), Full, Unfinished
Kitchen Eat-In Kitchen, Galley
Interior
Interior Features Ceiling Fan(s), Radon Mitigation System, Skylight(s)
Heating Gas, Forced Air, Electric Water Heater, Central, Geothermal
Fireplaces Number 1
Fireplaces Type Family Room, Wood Burning
Fireplace Y
Appliance Dishwasher, Dryer, Microwave, Other, Range/Oven, Refrigerator, Washer, Water Softener Owned
Exterior
Exterior Feature Deck, Patio, Porch, Shed(s)
Garage Spaces 3.0
View true
Roof Type Shingle
Street Surface Paved
Garage 1
Building
Lot Description Level
Faces From Coon Hunters Rd, Left on Valley View Dr, Right on Timberline Rd, Right on Oakwood Dr to house
Water Community Water, Septic System, Sump Pump
Architectural Style Ranch
Structure Type Brick Partial, Wood Siding, Frame
New Construction false
Schools
High Schools Davenport West
Others
HOA Fee Include Maintenance Road, Utilities
Tax ID 720953138
Read Less
GET MORE INFORMATION




