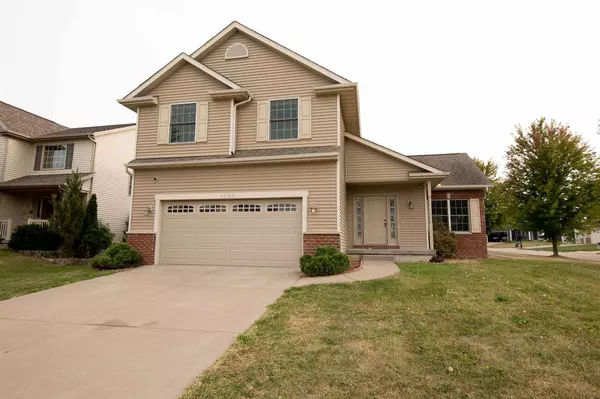For more information regarding the value of a property, please contact us for a free consultation.
1635 W 69TH ST Davenport, IA 52806
Want to know what your home might be worth? Contact us for a FREE valuation!

Our team is ready to help you sell your home for the highest possible price ASAP
Key Details
Sold Price $260,000
Property Type Single Family Home
Sub Type Single Family Residence
Listing Status Sold
Purchase Type For Sale
Square Footage 2,513 sqft
Price per Sqft $103
Subdivision Oak Brook North
MLS Listing ID QC4227092
Sold Date 11/19/21
Style Two Story
Bedrooms 4
Full Baths 3
Half Baths 1
Originating Board rmlsa
Year Built 2007
Annual Tax Amount $5,252
Tax Year 2020
Lot Size 10,018 Sqft
Acres 0.23
Lot Dimensions 77x130x80x127
Property Description
Two story home in Northwest Davenport with 4 bedrooms and 4 bathrooms with attached 2 car garage. Cathedral ceilings in great room with gas fireplace create a great open area, extending to the informal dining area and open kitchen, making this a very desirable floor plan! Sliders from informal dining area to patio. Main floor laundry. Upstairs balcony area is perfect for a office with a skylight providing natural lighting. 2nd skylight is in the hall bathroom. Basement is finished with 3rd full bathroom, 4th bedroom plus a generous sized recreation room with it's own egress widow, offering the opportunity for a 5th bedroom if needed. All appliances remain for new owner. This home has been pre inspected, copy in the house for showings or under the Document tab.
Location
State IA
County Scott
Area Qcara Area
Direction Division to 70th. Right to 69th.
Body of Water ***
Rooms
Basement Egress Window(s), Finished, Poured
Kitchen Breakfast Bar, Dining Informal, Eat-In Kitchen, Pantry
Interior
Interior Features Cable Available, Ceiling Fan(s), Vaulted Ceiling(s), Garage Door Opener(s), High Speed Internet, Jetted Tub, Skylight(s)
Heating Gas, Forced Air, Gas Water Heater, Central
Fireplaces Number 1
Fireplaces Type Gas Log
Fireplace Y
Appliance Dishwasher, Disposal, Dryer, Microwave, Range/Oven, Refrigerator, Washer
Exterior
Exterior Feature Fenced Yard
Garage Spaces 2.0
View true
Roof Type Shingle
Street Surface Paved
Garage 1
Building
Lot Description Corner Lot
Faces Division to 70th. Right to 69th.
Water Public Sewer, Public
Architectural Style Two Story
Structure Type Brick Partial, Vinyl Siding
New Construction false
Schools
Elementary Schools Fillmore
Middle Schools Wood
High Schools Davenport North
Others
Tax ID W0321-31B
Read Less
GET MORE INFORMATION




